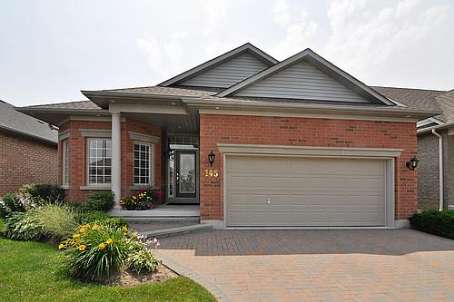Prepared by KRISTINE MILBURY SEARLE, Salesperson
RE/MAX CLASSIC PROPERTIES INC., BROKERAGE
141 Main Street, Unionville, ON L3R2G7
905-947-9300
8/19/2011 |
|
| 145 Bobby Locke Lane |
Sold: |
|
| Whitchurch-Stouffville, Ontario L4A1R3 York Ballantrae |
List: |
$499,900 |
| Yrvlc 1079 Level 1 Unit 113 |
|
| SPIS: |
N 333-39-A |
DOM: |
29 |
Taxes: |
$4,295.29/2011 |
Last Status: |
Sld |
|
| Detached |
Fronting On: |
S |
Rooms: |
6+2 |
| Bungalow |
Acreage: |
|
Bedrooms: |
2+1 |
| Dir/Cross St: |
Hwy #48 And Aurora Rd |
Washrooms: |
2 |
| Lot: |
13.51X34.84 Feet |
Irreg: |
Irregular |
|
1x4xMain, 1x4xMain
|
|
|
| MLS#: |
N2150128
|
Seller: |
Robert Cooksey And Maureen Cooksey
Contact After Exp: N
|
Holdover: |
60 |
| PIN#: |
|
Occupancy: |
Owner
|
|
| Kitchens: |
1 |
| Fam Rm: |
N |
| Basement: |
Finished |
|
|
| Fireplace/Stv: |
Y |
Central Vac: |
|
| Heat: |
Gas |
|
Forced Air |
| A/C: |
Central Air |
| Apx Age: |
|
| Apx Sqft: |
1500-2000 |
| Assessment: |
|
| Addl Mo Fee: |
|
| Elev/Lift: |
|
Laundry Lev: |
Main |
| Phys Hdcap-Equip: |
|
|
| Exterior: |
Brick |
|
|
| Drive: |
Private |
| GarType/Spaces: |
Attached/2 |
| Parking Spaces: |
2 |
| UFFI: |
|
| Pool: |
None |
| Golf |
| Energy Cert: |
|
| Cert Level: |
|
| GreenPIS: |
|
|
| Zoning: |
Residential |
| Cable TV: |
|
Hydro: |
|
| Gas: |
|
Phone: |
|
| Water: |
Municipal |
| Water Supply: |
|
| Sewers: |
Sewers |
| Spec Desig: |
Unknown
|
| Farm/Agr: |
|
| Waterfront: |
|
| Retirement: |
Y |
|
|
|
|
|
| # |
Room |
Level |
Dimensions (ft) |
|
|
|
|
| 1 |
Living |
Main |
16.11 |
x |
14.99 |
|
Hardwood Floor |
Gas Fireplace |
W/O To Patio |
| 2 |
Dining |
Main |
15.19 |
x |
10.07 |
|
Hardwood Floor |
Formal Rm |
Pot Lights |
| 3 |
Kitchen |
Main |
13.19 |
x |
9.58 |
|
Pass Through |
B/I Dishwasher |
Granite Counter |
| 4 |
Breakfast |
Main |
9.58 |
x |
8.10 |
|
California Shutters |
Ceramic Floor |
Pantry |
| 5 |
Master |
Main |
14.60 |
x |
13.58 |
|
W/I Closet |
Coffered Ceiling |
Broadloom |
| 6 |
2nd Br |
Main |
13.19 |
x |
10.99 |
|
Broadloom |
Double Closet |
|
| 7 |
Den |
Main |
10.99 |
x |
10.17 |
|
Broadloom |
|
|
| 8 |
Rec |
Bsmt |
19.98 |
x |
11.97 |
|
L-Shaped Room |
Broadloom |
Pot Lights |
| 9 |
Rec |
Bsmt |
16.99 |
x |
11.97 |
|
B/I Shelves |
Broadloom |
Pot Lights |
|
| Remarks For Clients: Absolutely Stunning 'Pinehurst' Model. Enjoy This Prestigious Gated 'Adult Lifestyle' Community In Ballantrae. Wonderful Golf And Country Environment.Great Facilities Including Clubhouse, Pool, Golf, Fitness. Surrounded By Amazing Grounds And Golf Course. Gorgeous 2 Bedroom Plus Den And Finished Basement. |
| Extras: Gb+E, C/Air, Custom Shutters Thru-Out, Gorgeous Hardwood In Liv/Din Rms, Custom Electric Light Fixtures, S/S Smoothtop Stove, S/S Side By Side Frig W/Icemaker, B/I Dw, Front Load Washer, Dryer, Granite In Kit, Extended Patio W/Elec Awning |
| Remarks for Brokerages: This One Is It! Everything Is Done. Custom Decor Thru-Out, Professionally Finished Basement. Just Move In And Relax!!! All Offers On Condo Forms. Maint Fees 418.86. 48 Hr Irev On All Offers. Please Fax To L.B. |
|
|
|
| List: |
RE/MAX CLASSIC PROPERTIES INC., BROKERAGE 905-947-9300 Fax: 905-947-8070 |
|
ARLENE LEE MILBURY, Salesperson 905-947-9300;
KRISTINE MILBURY SEARLE, Salesperson 905-947-9300
|
| Co-Op: |
ROYAL LEPAGE YOUR COMMUNITY REALTY, BROKERAGE CB Comm: 2.5 Plus Hst |
|
Inge Schickedanz, Salesperson
|
| Contract Date: |
7/10/2011 |
Sold Date: |
8/8/2011 |
Leased Terms: |
|
| Expiry Date: |
10/10/2011 |
Closing Date: |
10/21/2011 |
Original Price: |
$499,900 |
| Last Update: |
8/8/2011 |
|
|
|
|
Toronto Real Estate Board (TREB) assumes no responsibility for the accuracy
of any information shown. Copyright TREB 2011
|
|
