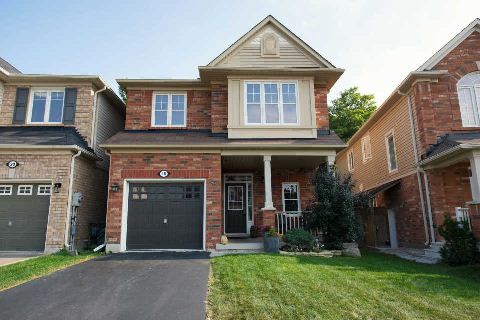Prepared by KRISTINE MILBURY SEARLE, Salesperson
RE/MAX ALL-STARS REALTY INC., BROKERAGE
5071 Highway 7 East, Unionville, ON L3R1N3
905-477-0011
10/7/2014 |
|
| 18 Brill Crt |
Sold: |
$578,000 |
| Whitchurch-Stouffville, Ontario L4A 0P6 York Stouffville |
List: |
$579,000 |
| Plan 65M4024 Lot 5 |
100 % List
|
| SPIS: |
N 345-40-L |
DOM: |
28 |
Taxes: |
$3,402.36/2014 |
Last Status: |
Sld |
|
| Detached |
Fronting On: |
S |
Rooms: |
7+2 |
| 2-Storey |
Acreage: |
|
Bedrooms: |
3+1 |
| Dir/Cross St: |
Hoover Park & 9th Line |
Washrooms: |
3 |
| Lot: |
9.11X27.25 Metres |
Irreg: |
As Per Survey |
|
1x4x2nd, 1x5x2nd, 1x2xMain
|
|
|
| MLS#: |
N3008143
|
Seller: |
Jason Douglas Mceachern
Contact After Exp: N
|
Holdover: |
60 |
| Asmt Roll#: |
|
PIN#: |
|
Occupancy: |
Owner |
|
|
| Kitchens: |
1 |
| Fam Rm: |
Y |
| Basement: |
Finished |
|
|
| Fireplace/Stv: |
N |
Central Vac: |
|
| Heat: |
Gas |
|
Forced Air |
| A/C: |
Central Air |
| Apx Age: |
|
| Apx Sqft: |
1500-2000 |
| Assessment: |
|
| Addl Mo Fee: |
|
| Elev/Lift: |
|
Laundry Lev: |
Upper |
| Phys Hdcap-Equip: |
|
|
| Exterior: |
Brick |
|
|
| Drive: |
Private |
| GarType/Spaces: |
Attached/1 |
| Parking Spaces: |
2 |
| UFFI: |
|
| Pool: |
None |
| Cul De Sac |
| Grnbelt/Conserv |
| Park |
| Public Transit |
| School |
| Wooded/Treed |
| Energy Cert: |
|
| Cert Level: |
|
| GreenPIS: |
|
|
| Zoning: |
Residential |
| Cable TV: |
|
Hydro: |
|
| Gas: |
|
Phone: |
|
| Water: |
Municipal |
| Water Supply: |
|
| Sewers: |
Sewers |
| Spec Desig: |
Unknown
|
| Farm/Agr: |
|
| Waterfront: |
|
| Retirement: |
|
|
|
|
|
|
| # |
Room |
Level |
Dimensions (ft) |
|
|
|
|
| 1 |
Kitchen |
Main |
18.18 |
x |
11.97 |
|
Open Concept |
Centre Island |
W/O To Garden |
| 2 |
Family |
Main |
12.99 |
x |
12.11 |
|
Bow Window |
Open Concept |
O/Looks Garden |
| 3 |
Dining |
Main |
10.20 |
x |
9.97 |
|
Formal Rm |
Hardwood Floor |
Pot Lights |
| 4 |
Master |
2nd |
15.98 |
x |
12.99 |
|
5 Pc Ensuite |
W/I Closet |
Broadloom |
| 5 |
2nd Br |
2nd |
9.97 |
x |
9.09 |
|
Broadloom |
Closet |
Window |
| 6 |
3rd Br |
2nd |
12.01 |
x |
9.58 |
|
Broadloom |
Closet |
Window |
| 7 |
Loft |
2nd |
10.99 |
x |
8.79 |
|
Broadloom |
Open Concept |
Window |
| 8 |
Rec |
Bsmt |
16.99 |
x |
10.60 |
|
Cork Floor |
Large Window |
Pot Lights |
| 9 |
4th Br |
Bsmt |
11.58 |
x |
9.61 |
|
French Doors |
Cork Floor |
Large Window |
|
| Remarks For Clients: Gorgeous, 6 Year Old Mattamy Home Located On A Popular Child Friendly Court. Backs To Protected Woodlands. Nature At Your Doorstep! Loaded With Upgrades. Open Concept Floorplan. Fab Kit W/ Centre Island, S/S Appls & Custom Backslpash. 3 Bdrms + Bonus Loft Area On 2nd Level. Beautifully Finished Basement With Large Windows & 4th Bedroom. Tasteful, Modern Decor. Beautifully Landscaped. Covered Front And Back Porch. |
| Extras: Gb&E, Cac, Upgrd Maple Hrdwd & Staircase,Crown Main Lvl, Glass & S/S Backsplash, Lrg Centre Island W/Pot Drawers,Maple Cabinets, Pantry,S/S Side By Side Frig,S/S Gas Stove B/I S/S Dw,2nd Floor Laundry Washer/Dryer.See Feature Sheet. |
| Remarks for Brokerages: This Stunning Home Shows To Perfection! Enjoy Nature In Your Own Backyard. Sought After Cul-De-Sac Location Is Perfect For The Growing Family. Beautifully Upgraded Throughout. Garage Entry To Home.No Showings After 8Pm |
|
|
|
| List: |
RE/MAX ALL-STARS REALTY INC., BROKERAGE 905-477-0011 Fax: 905-477-6839 |
|
ARLENE LEE MILBURY, Salesperson 905-477-0011;
KRISTINE MILBURY SEARLE, Salesperson 905-477-0011
|
| Co-Op: |
ROYAL LEPAGE/J & D DIVISION, BROKERAGE CB Comm: 2.5% + Hst |
|
Andrew Sommers, Salesperson
|
| Contract Date: |
9/3/2014 |
Sold Date: |
10/1/2014 |
Leased Terms: |
|
| Expiry Date: |
11/3/2014 |
Closing Date: |
11/14/2014 |
Original Price: |
$579,000 |
| Last Update: |
10/2/2014 |
|
|
|
|
Toronto Real Estate Board (TREB) assumes no responsibility for the accuracy
of any information shown. Copyright TREB 2014
|
|
