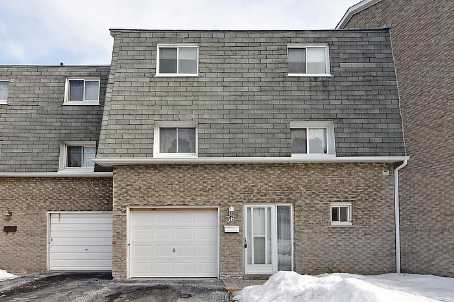Prepared by KRISTINE MILBURY SEARLE, Salesperson
RE/MAX CLASSIC PROPERTIES INC., BROKERAGE
141 Main Street, Unionville, ON L3R2G7
905-947-9300
4/27/2013 |
|
| 250 Bridletowne Circ 38 |
Sold: |
$335,000 |
| Toronto, Ontario M1W2G8 Toronto E05 L'Amoreaux 104-29-C |
List: |
$334,800 |
| |
100 % List
|
| SPIS: |
N |
DOM: |
6 |
Taxes: |
$1,889.44/2012 |
Last Status: |
Sld |
|
| Condo Townhouse |
#Shares%: |
|
Rooms: |
8 |
| Multi-Level |
Locker#: |
|
Bedrooms: |
3 |
| Dir/Cross St: |
Warden/Finch |
Level: |
1 |
Washrooms: |
2 |
| Corp#: |
YCC/94 |
Unit#: |
38 |
1x2xMain, 1x4x3rd
|
| Zoning: Residential |
| Property Mgmt: Maple Ridge Condominium Management Ltd. |
|
| MLS#: |
E2561922
|
Seller: |
Gail Irene Pearson
Contact After Exp: N
|
Holdover: |
60 |
| PIN#: |
|
Occupancy: |
Owner |
Bldg Name: |
|
Status Cert: |
N |
|
| Kitchens: |
1 |
| Fam Rm: |
N |
| Basement: |
Finished |
|
|
| Fireplace/Stv: |
N |
| Heat: |
Gas |
|
Forced Air |
| Apx Age: |
|
| Apx Sqft: |
1400-1599 |
| Sqft Source: |
As Per Seller |
| Exposure: |
N
|
| Assessment: |
|
| Spec Desig: |
Unknown |
|
|
|
| Pets Perm: |
Y |
| Locker: |
None |
| Maint: |
$286 |
| A/C: |
Central Air |
| UFFI: |
|
| Central Vac: |
|
| Elev/Lift: |
|
| Retirement: |
|
| Taxes Incl: |
N |
Water Incl: |
Y |
| Heat Incl: |
N |
Hydro Incl: |
N |
| Cable TV Incl: |
Y |
CAC Incl: |
N |
| Bldg Insur Incl: |
Y |
Prkg Incl: |
Y |
| Comm Elem Inc: |
Y |
Energy Cert: |
|
| Cert Level: |
|
GreenPIS: |
|
| Public Transit |
|
| Balcony: |
None |
| Ens Lndry: |
Y |
Lndry Lev: |
Upper |
| Exterior: |
Brick |
|
|
| Gar/Park Sp: |
Attached/1 |
| Park/Drive: |
Private |
| Park Type: |
Exclusive/Exclusive |
| Park Spcs: |
2 |
| Park $/Mo: |
|
| Prk Lgl Dsc: |
|
|
|
| Bldg Amen: |
|
|
| # |
Room |
Level |
Dimensions (ft) |
|
|
|
|
| 1 |
Living |
Main |
15.91 |
x |
10.40 |
|
Laminate |
Cathedral Ceiling |
W/O To Patio |
| 2 |
Dining |
2nd |
11.71 |
x |
10.01 |
|
Laminate |
Formal Rm |
O/Looks Living |
| 3 |
Kitchen |
2nd |
13.09 |
x |
9.28 |
|
Eat-In Kitchen |
Ceramic Backsplash |
Ceramic Floor |
| 4 |
Laundry |
2nd |
8.89 |
x |
8.20 |
|
Window |
|
|
| 5 |
Master |
Upper |
14.01 |
x |
10.60 |
|
Laminate |
Double Closet |
O/Looks Backyard |
| 6 |
2nd Br |
Upper |
11.38 |
x |
9.12 |
|
Laminate |
Closet |
Window |
| 7 |
3rd Br |
Upper |
11.61 |
x |
11.09 |
|
Laminate |
Closet |
Window |
| 8 |
Rec |
Bsmt |
18.04 |
x |
15.75 |
|
Broadloom |
Window |
|
| 9 |
Foyer |
Ground |
|
x |
|
|
Closet |
Ceramic Floor |
2 Pc Bath |
|
| Remarks For Clients: Prime Warden And Finch Location. Meticulously Maintained And Lovingly Cared For Throughout. Lovely 3 Bdrm Home. Bright Eat-In Kitchen. Formal Dining Rm O/L Living Room. Living Room W/ Cathedral Ceiling & W/O To Patio. Updated Bathrooms. 3 Great Sized Bedrooms. Main Flr Laundry. Laminate Flooring. Brand New Berber In Rec Rm. Low Maintenace Fees. |
| Extras: Gb&E W/ Humid, Cac, All Elfs, All Window Coverings, Ge Fridge, Frigidaire Stove, B/I Maytag D/W (2011), Nutone Hood Fan, Kenmore W&D. Propane Bbq. Some Newer Windows. New Garage Door('12). Electrical Inspection('10). Ducts Cleaned ('11) |
| Remarks for Brokerages: Fabulous Location - 24 Hr Ttc, Walk To Schools, Shopping & Bridlewood Mall And Other Great Amenities. Lockbox For Easy Showings. Buyer & Buyer's Agent To Verify All Measurements. 24 Hours Irrevocable On All Offers Please. Please Include Schedule B. |
|
|
|
| List: |
RE/MAX CLASSIC PROPERTIES INC., BROKERAGE 905-947-9300 Fax: 905-947-8070 |
|
KRISTINE MILBURY SEARLE, Salesperson 905-947-9300;
ARLENE LEE MILBURY, Salesperson 905-947-9300
|
| Co-Op: |
CENTURY 21 PARKLAND LTD., BROKERAGE CB Comm: 2.5% + Hst |
|
Betty Makis, Salesperson
|
| Contract Date: |
2/19/2013 |
Sold Date: |
2/25/2013 |
Leased Terms: |
|
| Expiry Date: |
6/19/2013 |
Closing Date: |
5/1/2013 |
Original Price: |
$334,800 |
| Last Update: |
3/15/2013 |
|
|
|
|
Toronto Real Estate Board (TREB) assumes no responsibility for the accuracy
of any information shown. Copyright TREB 2013
|
|
