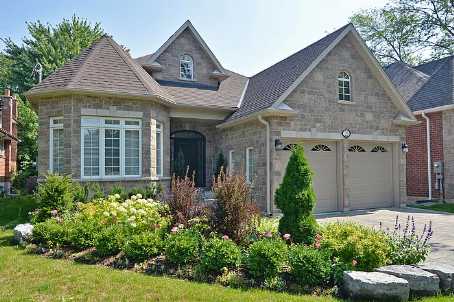Prepared by KRISTINE MILBURY SEARLE, Salesperson
RE/MAX ALL-STARS REALTY INC., BROKERAGE
5071 Highway 7 East, Unionville, ON L3R1N3
905-477-0011
10/24/2013 |
|
| 25 Sciberras Rd |
Sold: |
$1,210,000 |
| Markham, Ontario L3R2J2 York Unionville |
List: |
$1,295,000 |
| Pt Blk A Pl 2886 Pt Lt 11 Con 5 Pt 2 65R31481 |
93 % List
|
| SPIS: |
N 356-31-V |
DOM: |
34 |
Taxes: |
$7,071.87/2012 |
Last Status: |
Sld |
|
| Detached |
Fronting On: |
E |
Rooms: |
6 |
| Bungalow |
Acreage: |
|
Bedrooms: |
2 |
| Dir/Cross St: |
Sciberras And Hwy #7 |
Washrooms: |
3 |
| Lot: |
51.64X181.26 Feet |
Irreg: |
Irregular As Per Survey |
|
1x2xMain, 1x3xMain, 1x6xMain
|
|
|
| MLS#: |
N2735773
|
Seller: |
Yvonne Sharma And Ralph Anthony Aceto
Contact After Exp: N
|
Holdover: |
90 |
| Asmt Roll#: |
|
PIN#: |
|
Occupancy: |
Owner |
|
|
| Kitchens: |
1 |
| Fam Rm: |
Y |
| Basement: |
Full |
|
Part Fin |
| Fireplace/Stv: |
Y |
Central Vac: |
Y |
| Heat: |
Gas |
|
Forced Air |
| A/C: |
Central Air |
| Apx Age: |
0-5 |
| Apx Sqft: |
2500-3000 |
| Assessment: |
|
| Addl Mo Fee: |
|
| Elev/Lift: |
|
Laundry Lev: |
Main |
| Phys Hdcap-Equip: |
|
|
| Exterior: |
Stone |
|
|
| Drive: |
Private |
| GarType/Spaces: |
Attached/2 |
| Parking Spaces: |
6 |
| UFFI: |
|
| Pool: |
None |
| Lake/Pond |
| Library |
| Park |
| Public Transit |
| School |
| Energy Cert: |
|
| Cert Level: |
|
| GreenPIS: |
|
|
| Zoning: |
Residential |
| Cable TV: |
|
Hydro: |
|
| Gas: |
|
Phone: |
|
| Water: |
Municipal |
| Water Supply: |
|
| Sewers: |
Sewers |
| Spec Desig: |
Unknown
|
| Farm/Agr: |
|
| Waterfront: |
|
| Retirement: |
|
|
|
|
|
|
| # |
Room |
Level |
Dimensions (ft) |
|
|
|
|
| 1 |
Kitchen |
Main |
25.00 |
x |
14.50 |
|
Stainless Steel Appl |
B/I Appliances |
Hardwood Floor |
| 2 |
Breakfast |
Main |
25.00 |
x |
14.50 |
|
Breakfast Bar |
Granite Counter |
Pot Lights |
| 3 |
Family |
Main |
21.00 |
x |
18.50 |
|
Hardwood Floor |
Fireplace |
Vaulted Ceiling |
| 4 |
Dining |
Main |
15.09 |
x |
14.70 |
|
Hardwood Floor |
Vaulted Ceiling |
Bay Window |
| 5 |
Library |
Main |
14.99 |
x |
12.01 |
|
Hardwood Floor |
Large Window |
French Doors |
| 6 |
Master |
Main |
16.99 |
x |
16.21 |
|
Hardwood Floor |
6 Pc Ensuite |
W/I Closet |
| 7 |
2nd Br |
Main |
17.19 |
x |
11.38 |
|
Hardwood Floor |
3 Pc Ensuite |
Double Closet |
| 8 |
Laundry |
Main |
|
x |
|
|
Stone Counter |
Stainless Steel Appl |
B/I Shelves |
| 9 |
Rec |
Bsmt |
|
x |
|
|
Broadloom |
|
|
|
| Remarks For Clients: Absolutely Stunning Custom Bungalow! Outstanding Attention To Detail. Professionally Decorated T/O. Only The Finest Finishes Are Found Here. Hardwood, Granite, Stone, 10' Ceilings, Ext Bsbrds. Dream Kit W/ B/I S/S App, Pot Drawers, Fab Centre Island, Custom Cabinetry & B/Splash. Entertainer's Delight, Kit Open To Fantastic Fr. Incredible Spa-Like Baths Of Your Dreams! Potlights Galore & Beautiful Custom Elf's & Chandeliers Found T/O. This One Is Unbelievable! |
| Extras: Kitchenaid B/I S/S Fridge,2 B/I S/S Ovens,B/I S/S D/W,Miele Induction Cooktop,Custom Hood Fan,Garburator, S/S Panasonic F/L Washer & Dryer,All Custom Elf's,All Custom Blinds,Drapes & Rods, Gb&E,Cac,Cvac & Equip,Gdo & Remote,3 Stools,Hwt (R) |
| Remarks for Brokerages: Wonderful Mature Area. Tree Lined Street, In Prestigous Unionville. Rich & Elegant Decor. This Is A Must See !!Walking Distance To Unionville Main Street. Close To Schools,Parks,Go, Hwy 404 & 407,Shopping & All Amenities. 2 Hrs Notice For Showings. 24 Hr Irrev On All Offers Pls |
|
|
|
| List: |
RE/MAX ALL-STARS REALTY INC., BROKERAGE 905-477-0011 Fax: 905-477-6839 |
|
KRISTINE MILBURY SEARLE, Salesperson 905-477-0011;
ARLENE LEE MILBURY, Salesperson 905-477-0011
|
| Co-Op: |
RE/MAX REALTRON REALTY INC., BROKERAGE CB Comm: 2.25% + Hst |
|
Leo Shiu, Salesperson
|
| Contract Date: |
9/11/2013 |
Sold Date: |
10/15/2013 |
Leased Terms: |
|
| Expiry Date: |
3/3/2014 |
Closing Date: |
3/19/2014 |
Original Price: |
$1,295,000 |
| Last Update: |
10/17/2013 |
|
|
|
|
Toronto Real Estate Board (TREB) assumes no responsibility for the accuracy
of any information shown. Copyright TREB 2013
|
|
