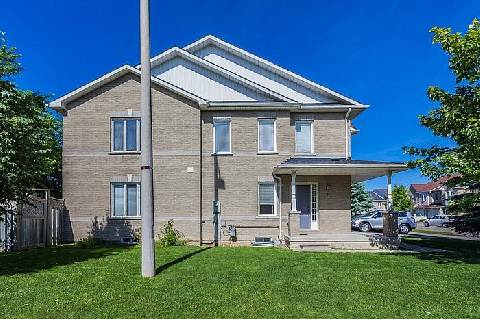Prepared by KRISTINE MILBURY SEARLE, Salesperson
RE/MAX ALL-STARS REALTY INC., BROKERAGE
5071 Highway 7 East, Unionville, ON L3R1N3
905-477-0011
7/7/2014 |
|
| 2 Sunway Sq |
Sold: |
$558,000 |
| Markham, Ontario L3P7X3L York Raymerville |
List: |
$499,900 |
| Plan65M3189Ptblkrs65R21467 Part1 |
112 % List
|
| SPIS: |
N 350-34-U |
DOM: |
7 |
Taxes: |
$3,118.16/2014 |
Last Status: |
Sld |
|
| Att/Row/Twnhouse |
Fronting On: |
N |
Rooms: |
6 |
| 2-Storey |
Acreage: |
|
Bedrooms: |
3 |
| Dir/Cross St: |
Mccowan/Raymerville |
Washrooms: |
3 |
| Lot: |
32.1X9 Metres |
Irreg: |
East 32.1M Rear 9M Irreg As Per Survey |
|
1x2xMain, 2x4x2nd
|
|
|
| MLS#: |
N2946182
|
Seller: |
Astra Strauss
Contact After Exp: N
|
Holdover: |
60 |
| Asmt Roll#: |
|
PIN#: |
|
Occupancy: |
Owner |
|
|
| Kitchens: |
1 |
| Fam Rm: |
N |
| Basement: |
Full |
|
Unfinished |
| Fireplace/Stv: |
N |
Central Vac: |
|
| Heat: |
Gas |
|
Forced Air |
| A/C: |
Central Air |
| Apx Age: |
|
| Apx Sqft: |
1500-2000 |
| Assessment: |
|
| Addl Mo Fee: |
|
| Elev/Lift: |
|
Laundry Lev: |
|
| Phys Hdcap-Equip: |
|
|
| Exterior: |
Brick |
|
|
| Drive: |
Private |
| GarType/Spaces: |
Attached/1 |
| Parking Spaces: |
1 |
| UFFI: |
|
| Pool: |
None |
| Energy Cert: |
|
| Cert Level: |
|
| GreenPIS: |
|
|
| Zoning: |
Residential |
| Cable TV: |
|
Hydro: |
|
| Gas: |
|
Phone: |
|
| Water: |
Municipal |
| Water Supply: |
|
| Sewers: |
Sewers |
| Spec Desig: |
Unknown
|
| Farm/Agr: |
|
| Waterfront: |
|
| Retirement: |
|
|
|
|
|
|
| # |
Room |
Level |
Dimensions (ft) |
|
|
|
|
| 1 |
Kitchen |
Main |
10.01 |
x |
10.99 |
|
Backsplash |
Open Concept |
Ceramic Floor |
| 2 |
Breakfast |
Main |
10.60 |
x |
8.27 |
|
Ceramic Floor |
Open Concept |
W/O To Yard |
| 3 |
Living |
Main |
16.99 |
x |
11.97 |
|
Combined W/Dining |
Broadloom |
Window |
| 4 |
Dining |
Main |
16.99 |
x |
11.97 |
|
Combined W/Living |
Broadloom |
Window |
| 5 |
Master |
2nd |
18.57 |
x |
14.99 |
|
4 Pc Ensuite |
W/I Closet |
Combined W/Sitting |
| 6 |
2nd Br |
2nd |
10.83 |
x |
10.01 |
|
Broadloom |
Closet |
Window |
| 7 |
3rd Br |
2nd |
14.80 |
x |
9.61 |
|
Broadloom |
Closet |
Window |
|
| Remarks For Clients: Prime Markham Location. Walk To Transit, Parks, Shopping, Markville High School, Markville Mall & Public Schools. Beautifully Maintained End Unit. Freehold Townhome. Bright Home With Extra Large Lot. Attached Single Garage With Private Drive. Wonderful Family Community. Perfect Location. |
| Extras: Gb&E, Central Air, All Win Cov, Blinds (Exclude Mbr Drapes) All Elf's, Fridge, Stove, Washer,Dryer, Backsplash In Kitchen, Broadloom Thru-Out,Ceramic Flooring, R/I For Bath In Basement,R/I Cvac, New Roof 2013,Garage Entrance To Home |
| Remarks for Brokerages: Very Bright Home...Lots Of Windows In This Wonderful End Unit. Open Concept Large Kitchen With Plenty Of Counter Space. Enjoy Your Family Sized Yard. Extra Large Bedrooms. Large Front Porch. Offers Gratefully Accepted Monday June 23rd . Please Register By 5:00 |
|
|
|
| List: |
RE/MAX ALL-STARS REALTY INC., BROKERAGE 905-477-0011 Fax: 905-477-6839 |
|
ARLENE LEE MILBURY, Salesperson 905-477-0011;
KRISTINE MILBURY SEARLE, Salesperson 905-477-0011
|
| Co-Op: |
HOMELIFE LANDMARK REALTY INC., BROKERAGE CB Comm: 2.25% Plus Hst |
|
Michael Tingxing Lin, Salesperson
|
| Contract Date: |
6/16/2014 |
Sold Date: |
6/23/2014 |
Leased Terms: |
|
| Expiry Date: |
9/30/2014 |
Closing Date: |
8/11/2014 |
Original Price: |
$499,900 |
| Last Update: |
6/25/2014 |
|
|
|
|
Toronto Real Estate Board (TREB) assumes no responsibility for the accuracy
of any information shown. Copyright TREB 2014
|
|
