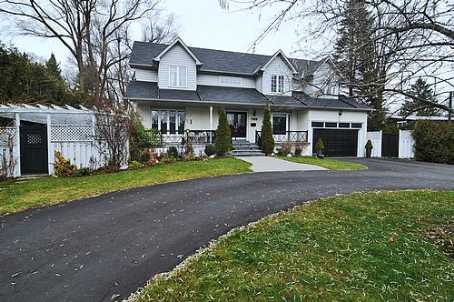Prepared by KRISTINE MILBURY SEARLE, Salesperson
RE/MAX CLASSIC PROPERTIES INC., BROKERAGE
141 Main Street, Unionville, ON L3R2G7
905-947-9300
2/7/2012 |
|
| 2 Riverview Rd |
Sold: |
|
| Markham, Ontario L3P1E5 York Markham Village |
List: |
$929,000 |
| Lt Lt 24 Pl 3252, Pts 1 & 6, 65R20608; Markham.* |
|
| SPIS: |
N - - |
DOM: |
28 |
Taxes: |
$4,175.72/2011 |
Last Status: |
Sld |
|
| Detached |
Fronting On: |
N |
Rooms: |
8+2 |
| 2-Storey |
Acreage: |
|
Bedrooms: |
4+1 |
| Dir/Cross St: |
Hwy 7 & Hwy 48 (Main Street) |
Washrooms: |
4 |
| Lot: |
100X80 Feet |
Irreg: |
*S/T Ease Over Pt 6, 20608 As In Yr21269 |
|
1x2xMain, 1x3x2nd, 1x6x2nd, 1x3xBsmt
|
|
|
| MLS#: |
N2250613
|
Seller: |
Kathryn Leigh Coats And James Martin Coats
Contact After Exp: N
|
Holdover: |
60 |
| PIN#: |
|
Occupancy: |
Owner
|
|
| Kitchens: |
1 + 1 |
| Fam Rm: |
Y |
| Basement: |
Finished |
|
|
| Fireplace/Stv: |
Y |
Central Vac: |
Y |
| Heat: |
Gas |
|
Forced Air |
| A/C: |
Central Air |
| Apx Age: |
|
| Apx Sqft: |
|
| Assessment: |
|
| Addl Mo Fee: |
|
| Elev/Lift: |
|
Laundry Lev: |
Main |
| Phys Hdcap-Equip: |
|
|
| Exterior: |
Brick |
|
|
| Drive: |
Private |
| GarType/Spaces: |
Attached/2 |
| Parking Spaces: |
8 |
| UFFI: |
|
| Pool: |
None |
| Energy Cert: |
|
| Cert Level: |
|
| GreenPIS: |
|
|
| Zoning: |
|
| Cable TV: |
|
Hydro: |
|
| Gas: |
|
Phone: |
|
| Water: |
Municipal |
| Water Supply: |
|
| Sewers: |
Sewers |
| Spec Desig: |
Unknown
|
| Farm/Agr: |
|
| Waterfront: |
|
| Retirement: |
|
|
|
|
|
|
| # |
Room |
Level |
Dimensions (ft) |
|
|
|
|
| 1 |
Living |
Main |
15.42 |
x |
16.08 |
|
Hardwood Floor |
Crown Moulding |
Formal Rm |
| 2 |
Dining |
Main |
15.42 |
x |
11.15 |
|
Hardwood Floor |
Crown Moulding |
Formal Rm |
| 3 |
Kitchen |
Main |
11.81 |
x |
22.97 |
|
Hardwood Floor |
Centre Island |
Granite Counter |
| 4 |
Family |
Main |
11.81 |
x |
16.08 |
|
Hardwood Floor |
Gas Fireplace |
Pot Lights |
| 5 |
Laundry |
Main |
8.01 |
x |
15.85 |
|
Ceramic Floor |
Closet |
|
| 6 |
Master |
2nd |
14.99 |
x |
19.68 |
|
6 Pc Ensuite |
W/I Closet |
Crown Moulding |
| 7 |
2nd Br |
2nd |
11.48 |
x |
11.81 |
|
Double Closet |
Broadloom |
|
| 8 |
3rd Br |
2nd |
14.04 |
x |
11.22 |
|
Double Closet |
Broadloom |
|
| 9 |
4th Br |
2nd |
14.04 |
x |
11.22 |
|
Double Closet |
Broadloom |
|
| 10 |
Rec |
Bsmt |
13.32 |
x |
7.32 |
|
Laminate |
3 Pc Bath |
Pot Lights |
| 11 |
5th Br |
Bsmt |
15.42 |
x |
18.04 |
|
Laminate |
Closet |
|
|
| Remarks For Clients: Tucked Away On Exclusive Riverview Road. Stunning Cape Cod Style, 2 Storey Executive Home. Fabulous Corner With A View Of Milne Conservation. Mature Landscaping. Custom Home With Luxury Upgrades And Finishes. Gourmet Kitchen Great For Entertaining, Granite Countertops And Centre Island. Open Concept Kitchen And Family Room With Gas Fireplace. Hardwood Floors Throughout Main Level, Hardwood Staircase. Modern Bathrooms. 2nd Kit Perfect Nanny's Quarters |
| Extras: All Elf's,All Window Coverings,Gb&E,Ca,Cvac,Gdo & Rem,Lg Gas Oven,Custom Hood Fan,B/I S/S Fridge,B/I Bosch Dw,Wine Fridge,Fridge & Stove In Bsmt (As Is),Hot Tub, Outdoor Lighting,Excl Elf & Drapes In 2nd & 3rd Bdrms, Bar Stools |
| Remarks for Brokerages: Extensive Landscaping. Unique Lot With Separate Play Area, Private Interlock Patio, Gardens And Hot Tub. Updated Roof And Windows. Walk To Main Street Markham And Nature Trails. Rh Crosby And St. Pat's Schools. Minutes To 407. Lockbox For Easy Showings. |
|
|
|
| List: |
RE/MAX CLASSIC PROPERTIES INC., BROKERAGE 905-947-9300 Fax: 905-947-8070 |
|
KRISTINE MILBURY SEARLE, Salesperson 905-947-9300;
ARLENE LEE MILBURY, Salesperson 905-947-9300
|
| Co-Op: |
RE/MAX CLASSIC PROPERTIES INC., BROKERAGE CB Comm: 2.25% |
|
Arlene Lee Milbury, Salesperson
|
| Contract Date: |
12/5/2011 |
Sold Date: |
1/2/2012 |
Leased Terms: |
|
| Expiry Date: |
4/5/2012 |
Closing Date: |
3/30/2012 |
Original Price: |
$929,000 |
| Last Update: |
1/10/2012 |
|
|
|
|
Toronto Real Estate Board (TREB) assumes no responsibility for the accuracy
of any information shown. Copyright TREB 2012
|
|
