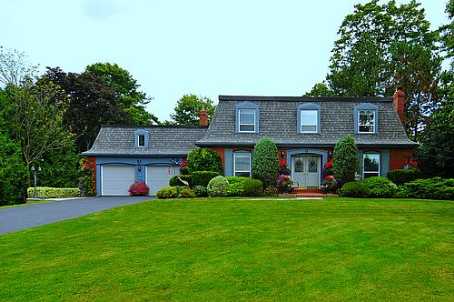Prepared by KRISTINE MILBURY SEARLE, Salesperson
RE/MAX CLASSIC PROPERTIES INC., BROKERAGE
141 Main Street, Unionville, ON L3R2G7
905-947-9300
8/19/2011 |
|
| 31 Glenbourne Park Dr |
Sold: |
|
| Markham, Ontario L6C1H5 York Devil's Elbow |
List: |
$1,550,000 |
| Pl 6037 Lt 13 |
|
| SPIS: |
N 350-30-S |
DOM: |
8 |
Taxes: |
$9,416.59/2011 |
Last Status: |
Sld |
|
| Detached |
Fronting On: |
W |
Rooms: |
10+5 |
| 2-Storey |
Acreage: |
.50-1.99 |
Bedrooms: |
5 |
| Dir/Cross St: |
Warden / Major Mackenzie |
Washrooms: |
5 |
| Lot: |
138.5X420.46 Feet |
Irreg: |
Irreg As Per Surv 408.44 Ft N. Side |
|
1x4xMain, 1x2xMain, 1x4x2nd, 1x5x2nd, 1x3xLower
|
|
|
| MLS#: |
N2069282
|
Seller: |
Diane Morton And John Morton
Contact After Exp: N
|
Holdover: |
90 |
| PIN#: |
|
Occupancy: |
Owner
|
|
| Kitchens: |
1 |
| Fam Rm: |
Y |
| Basement: |
Fin W/O |
|
|
| Fireplace/Stv: |
Y |
Central Vac: |
N |
| Heat: |
Gas |
|
Forced Air |
| A/C: |
Central Air |
| Apx Age: |
31-50 |
| Apx Sqft: |
|
| Assessment: |
|
| Addl Mo Fee: |
|
| Elev/Lift: |
|
Laundry Lev: |
Main |
| Phys Hdcap-Equip: |
|
|
| Exterior: |
Brick |
|
|
| Drive: |
Private |
| GarType/Spaces: |
Attached/2 |
| Parking Spaces: |
10 |
| UFFI: |
|
| Pool: |
None |
| Golf |
| Library |
| Ravine |
| Rec Centre |
| River/Stream |
| Energy Cert: |
|
| Cert Level: |
|
| GreenPIS: |
|
|
| Zoning: |
Resdential |
| Cable TV: |
|
Hydro: |
|
| Gas: |
|
Phone: |
|
| Water: |
Municipal |
| Water Supply: |
|
| Sewers: |
Septic |
| Spec Desig: |
Unknown
|
| Farm/Agr: |
|
| Waterfront: |
|
| Retirement: |
|
|
|
|
|
|
| # |
Room |
Level |
Dimensions (ft) |
|
|
|
|
| 1 |
Living |
Main |
19.09 |
x |
13.98 |
|
Hardwood Floor |
Fireplace |
Crown Moulding |
| 2 |
Dining |
Main |
12.11 |
x |
10.99 |
|
Hardwood Floor |
Formal Rm |
O/Looks Ravine |
| 3 |
Kitchen |
Main |
19.42 |
x |
10.60 |
|
Open Concept |
Granite Counter |
O/Looks Ravine |
| 4 |
Family |
Main |
20.08 |
x |
14.11 |
|
Fireplace |
Open Concept |
O/Looks Ravine |
| 5 |
Den |
Main |
13.98 |
x |
9.61 |
|
Hardwood Floor |
B/I Bookcase |
B/I Desk |
| 6 |
Master |
Main |
21.00 |
x |
21.00 |
|
4 Pc Ensuite |
O/Looks Ravine |
W/O To Deck |
| 7 |
Master |
2nd |
16.08 |
x |
12.07 |
|
4 Pc Ensuite |
Hardwood Floor |
Mirrored Closet |
| 8 |
2nd Br |
2nd |
15.42 |
x |
12.60 |
|
|
Hardwood Floor |
Mirrored Closet |
| 9 |
3rd Br |
2nd |
14.99 |
x |
12.47 |
|
|
Hardwood Floor |
Mirrored Closet |
| 10 |
4th Br |
2nd |
11.97 |
x |
9.61 |
|
|
Hardwood Floor |
Mirrored Closet |
| 11 |
Rec |
Lower |
31.99 |
x |
19.03 |
|
W/O To Garden |
Fireplace |
B/I Bar |
| 12 |
Play |
Lower |
29.99 |
x |
26.57 |
|
W/O To Ravine |
Broadloom |
3 Pc Bath |
|
| Remarks For Clients: Nestled In The Most Prestigious Cachet Neighbourhood. Situated On One Of Glenbourne's Most 'Outstanding Ravine' Lot.Surrounded By Nature And The Rouge River. Absolutely Breathtaking!Gorgeous Private Ravine Views From Almost Anywhere In This Outstanding Home. Perfect For The Large/Extended Family.Fabulous Addition. |
| Extras: 2 Gb&E,2 C/Air,Updated Roof, Windows,3 Gas F/P's,B/I Oven,Smoothtop,Bottom Mount Frig, Washer/Dryer,Enclosed Porch Between Main Floor Laundry And Garage,Custom 2 Tier Deck, Custom Deck Off Main Master, Updated Baths, Updated Kit Open To Fr |
| Remarks for Brokerages: This One Is Special. Wonderful 5 Bedroom Executive Home.Gorgeous Priv Entrance To M/F Master Suite Plus 2nd Floor Master And 3 Other Bedrooms. Beautifully Finished Basement.Custom Bar (35K),Huge Rec Room With Gas F/P, Serving Kit, 3Pc Bath,Playroom/Workout.24Hr Irrev.Fax To L.B. |
|
|
|
| List: |
RE/MAX CLASSIC PROPERTIES INC., BROKERAGE 905-947-9300 Fax: 905-947-8070 |
|
ARLENE LEE MILBURY, Salesperson 905-947-9300;
KRISTINE MILBURY SEARLE, Salesperson 905-947-9300
|
| Co-Op: |
TRUSTWELL REALTY INC., BROKERAGE CB Comm: 2.25% Plus Hst |
|
Peter Chen Chung Shaw, Salesperson
|
| Contract Date: |
3/30/2011 |
Sold Date: |
4/7/2011 |
Leased Terms: |
|
| Expiry Date: |
8/1/2011 |
Closing Date: |
7/28/2011 |
Original Price: |
$1,550,000 |
| Last Update: |
4/7/2011 |
|
|
|
|
Toronto Real Estate Board (TREB) assumes no responsibility for the accuracy
of any information shown. Copyright TREB 2011
|
|
