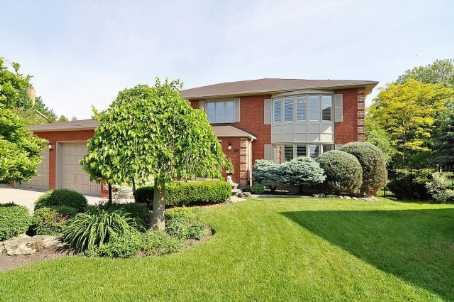Prepared by KRISTINE MILBURY SEARLE, Salesperson
RE/MAX CLASSIC PROPERTIES INC., BROKERAGE
141 Main Street, Unionville, ON L3R2G7
905-947-9300
5/16/2012 |
|
| 39 Addington Sq |
Sold: |
|
| Markham, Ontario L3R7N4 York Unionville |
List: |
$1,318,000 |
| Pcl 37-1, Sec 65M2147; Lt 37, Pl * |
|
| SPIS: |
N 356-31-V |
DOM: |
3 |
Taxes: |
$6,324/2011 |
Last Status: |
Sld |
|
| Detached |
Fronting On: |
N |
Rooms: |
9+3 |
| 2-Storey |
Acreage: |
|
Bedrooms: |
4+1 |
| Dir/Cross St: |
Village Parkway/Carlton |
Washrooms: |
5 |
| Lot: |
12.02X33.44 Metres |
Irreg: |
Irreg Pie Shaped As Per Survey |
|
1x2xMain, 1x3x2nd, 1x4x2nd, 1x5x2nd, 1x3xBsmt
|
|
|
| MLS#: |
N2340313
|
Seller: |
Betti-Ann Lavitt And Ray Lavitt
Contact After Exp: N
|
Holdover: |
60 |
| PIN#: |
|
Occupancy: |
Owner
|
|
| Kitchens: |
1 |
| Fam Rm: |
Y |
| Basement: |
Finished |
|
|
| Fireplace/Stv: |
Y |
Central Vac: |
Y |
| Heat: |
Gas |
|
Forced Air |
| A/C: |
Central Air |
| Apx Age: |
|
| Apx Sqft: |
|
| Assessment: |
|
| Addl Mo Fee: |
|
| Elev/Lift: |
|
Laundry Lev: |
Main |
| Phys Hdcap-Equip: |
|
|
| Exterior: |
Brick |
|
|
| Drive: |
Private |
| GarType/Spaces: |
Attached/2 |
| Parking Spaces: |
4 |
| UFFI: |
|
| Pool: |
Inground |
| Library |
| Park |
| Rec Centre |
| School |
| Energy Cert: |
|
| Cert Level: |
|
| GreenPIS: |
|
|
| Zoning: |
* Cont. 65M2147; S/T Lt114664 Markham |
| Cable TV: |
|
Hydro: |
|
| Gas: |
|
Phone: |
|
| Water: |
Municipal |
| Water Supply: |
|
| Sewers: |
Sewers |
| Spec Desig: |
Unknown
|
| Farm/Agr: |
|
| Waterfront: |
|
| Retirement: |
|
|
|
|
|
|
| # |
Room |
Level |
Dimensions (ft) |
|
|
|
|
| 1 |
Living |
Main |
17.39 |
x |
12.70 |
|
Wainscoting |
Crown Moulding |
Bay Window |
| 2 |
Dining |
Main |
13.48 |
x |
12.99 |
|
Chair Rail |
Crown Moulding |
French Doors |
| 3 |
Kitchen |
Main |
12.11 |
x |
13.29 |
|
Centre Island |
Granite Counter |
Stainless Steel Appl |
| 4 |
Breakfast |
Main |
9.12 |
x |
13.29 |
|
W/O To Deck |
O/Looks Backyard |
Cork Floor |
| 5 |
Family |
Main |
19.62 |
x |
13.81 |
|
Gas Fireplace |
Pot Lights |
O/Looks Backyard |
| 6 |
Den |
Main |
12.99 |
x |
10.01 |
|
Hardwood Floor |
B/I Bookcase |
B/I Shelves |
| 7 |
Master |
2nd |
15.62 |
x |
14.11 |
|
5 Pc Ensuite |
W/I Closet |
O/Looks Pool |
| 8 |
2nd Br |
2nd |
16.80 |
x |
10.01 |
|
O/Looks Backyard |
Double Closet |
Broadloom |
| 9 |
3rd Br |
2nd |
16.11 |
x |
14.01 |
|
O/Looks Backyard |
3 Pc Ensuite |
W/I Closet |
| 10 |
4th Br |
2nd |
12.11 |
x |
13.12 |
|
Closet |
Broadloom |
|
| 11 |
Rec |
Bsmt |
20.51 |
x |
13.62 |
|
Gas Fireplace |
Broadloom |
Chair Rail |
| 12 |
4th Br |
Bsmt |
11.71 |
x |
10.30 |
|
Closet |
Broadloom |
3 Pc Bath |
|
| Remarks For Clients: Stunning Executive Home, Completely Customized.Situated On One Of The Best Lots In Unionville.Tranquil & Private.Premium Pie Shaped Backyard (48M Across Back) Oasis W/ Ingrd Pool, Prof Gardens & Landscap.Deck, Flagstone Patio W/ Pergola.4+1 Bdrms,4.5 Baths.Custom Kit W/ Granite,Centre Island,Cork Flrs & S/S Appls.Open To Fam W/ Gas F/P.Form Lr & Dr.Main Flr Den.Spectacular 'Spa Like' 5 Pc Master Ensuite.Fin Bsmt W/ Rec Rm, 5th Bdrm,Games Rm & Workout Area. |
| Extras: B/I S/S Ge Profile Oven & Micro,Ge Profile Cooktop & Bottom Mount S/S Fridge,Bosch B/I S/S D/W,B/I Hood Fan,All Elf's, All Window Treatments (Excl Mbr Elf & Drapes),Gb&E, Cac, Cvac & Equip,Gdo & Remote,Alarm Sys(Monitored), Pool & Equipment |
| Remarks for Brokerages: Meticulously Maintained.Wonderful Curb Appeal W/ Interlock D/W & Mature Landscaping.Gorgeous Manicured Grounds.Desirable & Coveted Location, Quiet Neighbourhood.Walk To Main Street,Toogood Pond,Unionville H.S.,Parks.Offers Gratefully Accepted April 22nd At 6Pm, Reg By 4Pm. |
|
|
|
| List: |
RE/MAX CLASSIC PROPERTIES INC., BROKERAGE 905-947-9300 Fax: 905-947-8070 |
|
KRISTINE MILBURY SEARLE, Salesperson 905-947-9300;
ARLENE LEE MILBURY, Salesperson 905-947-9300
|
| Co-Op: |
RE/MAX ALL-STARS REALTY INC., BROKERAGE CB Comm: 2.25% |
|
George Politis, Salesperson
;
Voula Politis, Salesperson
|
| Contract Date: |
4/18/2012 |
Sold Date: |
4/21/2012 |
Leased Terms: |
|
| Expiry Date: |
8/18/2012 |
Closing Date: |
6/21/2012 |
Original Price: |
$1,318,000 |
| Last Update: |
4/26/2012 |
|
|
|
|
Toronto Real Estate Board (TREB) assumes no responsibility for the accuracy
of any information shown. Copyright TREB 2012
|
|
