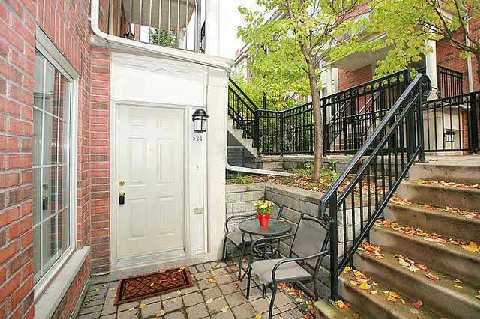Prepared by KRISTINE MILBURY SEARLE, Salesperson
RE/MAX ALL-STARS REALTY INC., BROKERAGE
5071 Highway 7 East, Unionville, ON L3R1N3
905-477-0011
12/10/2014 |
|
| 3 Everson Dr 524 |
Sold: |
$270,000 |
| Toronto, Ontario M2N7C2 Toronto C14 Willowdale East 103-21-E |
List: |
$279,900 |
| |
96 % List
|
| SPIS: |
N |
DOM: |
29 |
Taxes: |
$1,836.44/2014 |
Last Status: |
Sld |
|
| Condo Townhouse |
#Shares%: |
|
Rooms: |
4 |
| Stacked Townhse |
Locker#: |
376 |
Bedrooms: |
1 |
| Dir/Cross St: |
Yonge & Sheppard |
Level: |
1 |
Washrooms: |
1 |
| Corp#: |
TSCC/1456 |
Unit#: |
524 |
1x4x2nd
|
| Zoning: |
| Property Mgmt: Manorcrest Management Ltd |
|
| MLS#: |
C3047688
|
Seller: |
Megan Amy Cowan
Contact After Exp: N
|
Holdover: |
90 |
| Asmt Roll#: |
|
PIN#: |
|
Occupancy: |
Owner |
Bldg Name: |
|
Status Cert: |
N |
|
| Kitchens: |
1 |
| Fam Rm: |
N |
| Basement: |
None |
|
|
| Fireplace/Stv: |
N |
| Heat: |
Gas |
|
Forced Air |
| Apx Age: |
|
| Apx Sqft: |
500-599 |
| Sqft Source: |
580 Sq Ft As Per Mpac |
| Exposure: |
E
|
| Assessment: |
|
| Spec Desig: |
Unknown |
|
|
|
| Pets Perm: |
Restrict |
| Locker: |
Owned |
| Maint: |
$376.30 |
| A/C: |
Central Air |
| UFFI: |
|
| Central Vac: |
|
| Elev/Lift: |
|
| Retirement: |
|
| Taxes Incl: |
N |
Water Incl: |
Y |
| Heat Incl: |
Y |
Hydro Incl: |
Y |
| Cable TV Incl: |
N |
CAC Incl: |
Y |
| Bldg Insur Incl: |
Y |
Prkg Incl: |
Y |
| Comm Elem Inc: |
Y |
Energy Cert: |
|
| Cert Level: |
|
GreenPIS: |
|
| Park |
| Public Transit |
|
| Balcony: |
Terr |
| Ens Lndry: |
Y |
Lndry Lev: |
Upper |
| Exterior: |
Brick |
|
|
| Gar/Park Sp: |
Undergrnd/1 |
| Park/Drive: |
Undergrnd |
| Park Type: |
Owned/ |
| Park Spcs: |
1 |
| Park $/Mo: |
|
| Prk Lgl Dsc: |
1 #88 Black |
|
|
| Bldg Amen: |
|
|
| # |
Room |
Level |
Dimensions (ft) |
|
|
|
|
| 1 |
Living |
Main |
13.16 |
x |
12.34 |
|
Parquet Floor |
Combined W/Dining |
W/O To Patio |
| 2 |
Dining |
Main |
13.16 |
x |
12.34 |
|
Parquet Floor |
Combined W/Living |
|
| 3 |
Kitchen |
Main |
8.99 |
x |
8.53 |
|
Ceramic Floor |
Pantry |
O/Looks Dining |
| 4 |
Master |
2nd |
13.52 |
x |
12.34 |
|
Broadloom |
Closet |
Window |
|
| Remarks For Clients: Yonge & Sheppard! Modern Urban Townhouse! Immaculate 2 Storey Condo W/ Open Concept Floorplan. Perfect Starter, Better Than A Bachelor With 2nd Floor Master. Also, Investment Potential - Fabulous Rental Income! Prime Location With Everything You Require At Your Doorstep. This Area Has All The Benefits Of City Living - Steps To Subway, Walkability, Greenspace, Entertainment, Etc. Eat, Live, Work And Play! Be A Part Of A Wonderful Community Setting! |
| Extras: Refrigerator, Stove, B/I Dishwasher, B/I Microwave, Stacked Washer & Dryer. All Window Coverings, All Electrical Light Fixtures. Excl Shelf In Master & Lr & Lr Mir. Buyer To Assume Contract For Hot Water Tank, Furnace & Ac Rental $63.79/Mth |
| Remarks for Brokerages: Superb Value In High Demand Location. Owned Parking & Locker. Yonge Subway, Shops And Restaurants All Within Walking Distance. Quick Access To Hwy 401 & 404. Ample Visitor Parking. Lockbox For Easy Showings. Please Provide Buyer's Mortgage Pre-Approval With All Offers. |
|
|
|
| List: |
RE/MAX ALL-STARS REALTY INC., BROKERAGE 905-477-0011 Fax: 416-477-6839 |
|
KRISTINE MILBURY SEARLE, Salesperson 905-477-0011;
ARLENE LEE MILBURY, Salesperson 905-477-0011
|
| Co-Op: |
SAGE REAL ESTATE LIMITED, BROKERAGE CB Comm: 2.5% + Hst |
|
Mike Lind, Salesperson
|
| Contract Date: |
10/20/2014 |
Sold Date: |
11/18/2014 |
Leased Terms: |
|
| Expiry Date: |
12/31/2014 |
Closing Date: |
12/17/2014 |
Original Price: |
$284,900 |
| Last Update: |
11/19/2014 |
|
|
|
|
Toronto Real Estate Board (TREB) assumes no responsibility for the accuracy
of any information shown. Copyright TREB 2014
|
|
