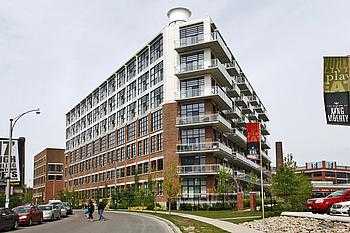Prepared by KRISTINE MILBURY SEARLE, Salesperson
RE/MAX CLASSIC PROPERTIES INC., BROKERAGE
141 Main Street, Unionville, ON L3R2G7
905-947-9300
8/19/2011 |
|
| 43 Hanna Ave 623 |
Sold: |
|
| Toronto, Ontario M6K1X6 Toronto C01 Niagara 119-16-T |
List: |
$349,900 |
| |
|
| SPIS: |
N |
DOM: |
14 |
Taxes: |
$1,902.01/2010 |
Last Status: |
Sld |
|
| Condo Apt |
#Shares%: |
|
Rooms: |
4 |
| Loft |
Locker#: |
|
Bedrooms: |
1 |
| Dir/Cross St: |
King West/Liberty |
Level: |
7 |
Washrooms: |
1 |
| Corp#: |
TSCP/1978 |
Unit#: |
23 |
1x4
|
| Zoning: Residential |
| Property Mgmt: Simerra Property Management |
|
| MLS#: |
C1923969
|
Seller: |
Kimberly Milbury
Contact After Exp: N
|
Holdover: |
60 |
| PIN#: |
|
Occupancy: |
Owner |
Bldg Name: |
|
Status Cert: |
|
|
| Kitchens: |
1 |
| Fam Rm: |
N |
| Basement: |
None |
|
|
| Fireplace/Stv: |
N |
| Heat: |
Gas |
|
Heat Pump |
| Apx Age: |
|
| Apx Sqft: |
|
| Sqft Source: |
|
| Exposure: |
W
|
| Assessment: |
|
| Spec Desig: |
Unknown |
|
|
|
| Pets Perm: |
Y |
| Locker: |
None |
| Maint: |
$290.51 |
| A/C: |
Central Air |
| UFFI: |
|
| Central Vac: |
N |
| Elev/Lift: |
|
| Retirement: |
|
| Taxes Incl: |
N |
Water Incl: |
Y |
| Heat Incl: |
N |
Hydro Incl: |
N |
| Cable TV Incl: |
N |
CAC Incl: |
N |
| Bldg Insur Incl: |
Y |
Prkg Incl: |
N |
| Comm Elem Inc: |
Y |
Energy Cert: |
|
| Cert Level: |
|
GreenPIS: |
|
| Park |
|
| Balcony: |
None |
| Ens Lndry: |
Y |
Lndry Lev: |
Main |
| Exterior: |
Brick |
|
|
| Gar/Park Sp: |
Undergrnd/0 |
| Park/Drive: |
Undergrnd |
| Park Type: |
None/ |
| Park Spcs: |
0 |
| Park $/Mo: |
|
| Prk Lgl Dsc: |
|
|
|
| Bldg Amen: |
Exercise Room |
|
Games Room |
|
Guest Suites |
|
| # |
Room |
Level |
Dimensions (ft) |
|
|
|
|
| 1 |
Living |
Main |
23.00 |
x |
16.80 |
|
Combined W/Dining |
Large Window |
Open Concept |
| 2 |
Dining |
Main |
23.00 |
x |
16.80 |
|
Combined W/Living |
Open Concept |
|
| 3 |
Kitchen |
Main |
23.00 |
x |
16.80 |
|
Open Concept |
Centre Island |
Track Lights |
| 4 |
Br |
Main |
13.39 |
x |
9.61 |
|
Sliding Doors |
Closet Organizers |
Double Closet |
|
| Remarks For Clients: One Of Toronto's 'Hottest Neighbourhoods' Live In Fabulous 'Liberty Village'. Outstanding Conversion Loft. Original Irwin 'Toy Factory'.Live In A Little Bit Of History With All The Modern Conveniences. This Is A True Loft With 11Ft Ceilings And Floor To Ceiling Windows. Unique Lay-Out.Professionally Decorated |
| Extras: Ven Hardwood Thru-Out, Floor To Ceiling Windows. Open Concept Kitchen With Granite And Centre Island, S/S Frig, Stove ,B/I Dw, Stacked Washer And Dryer, Custom Roller Blinds,Double Closets W/Org In Bdrm, Track Lights, Sliding Door On Master |
| Remarks for Brokerages: Prestigious Toy Factory..Live!Work!And Play!Unique Building Features 24 Hr Conceirge,Guest Suites,Gym And Outdoor Terrance Walk To Ttc, Starbucks, Goodlife,Td Bank, Lb Is Related To Seller. Please Fax 904 947 8070 24 Hr Irrev. Parking Avail( Approix $100 Mth) |
|
|
|
| List: |
RE/MAX CLASSIC PROPERTIES INC., BROKERAGE (905)947-9300 Fax: (905)947-8070 |
|
ARLENE LEE MILBURY, Salesperson (905)947-9300
(905)947-9300
|
| Co-Op: |
ROYAL LEPAGE SIGNATURE REALTY, BROKERAGE CB Comm: 2.5 Plus Appl Taxes |
|
Shaun Nilsson, Salesperson
|
| Contract Date: |
7/26/2010 |
Sold Date: |
8/9/2010 |
Leased Terms: |
|
| Expiry Date: |
10/26/2010 |
Closing Date: |
9/30/2010 |
Original Price: |
$349,900 |
| Last Update: |
8/9/2010 |
|
|
|
|
Toronto Real Estate Board (TREB) assumes no responsibility for the accuracy
of any information shown. Copyright TREB 2011
|
|
