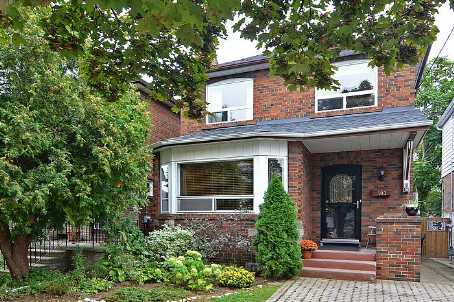Prepared by KRISTINE MILBURY SEARLE, Salesperson
RE/MAX ALL-STARS REALTY INC., BROKERAGE
5071 Highway 7 East, Unionville, ON L3R1N3
905-477-0011
10/24/2013 |
|
| 503 Strathmore Blvd |
Sold: |
$733,333.33 |
| Toronto, Ontario M4C1N8 Toronto E03 Danforth |
List: |
$689,900 |
| Part Lot 155 Plan 558E |
106 % List
|
| SPIS: |
N 116-25-Q |
DOM: |
5 |
Taxes: |
$3,490.18/2013 |
Last Status: |
Sld |
|
| Detached |
Fronting On: |
S |
Rooms: |
6+3 |
| 2-Storey |
Acreage: |
|
Bedrooms: |
3+1 |
| Dir/Cross St: |
Danforth West Of Woodbine |
Washrooms: |
2 |
| Lot: |
25X99.83 Feet |
Irreg: |
As Per Survey |
|
1x4x2nd, 1x4xBsmt
|
|
|
| MLS#: |
E2743769
|
Seller: |
Adam Mathew Brazier
Contact After Exp: N
|
Holdover: |
60 |
| Asmt Roll#: |
|
PIN#: |
|
Occupancy: |
Owner |
|
|
| Kitchens: |
2 |
| Fam Rm: |
N |
| Basement: |
Finished |
|
|
| Fireplace/Stv: |
N |
Central Vac: |
|
| Heat: |
Gas |
|
Water |
| A/C: |
Other |
| Apx Age: |
|
| Apx Sqft: |
|
| Assessment: |
|
| Addl Mo Fee: |
|
| Elev/Lift: |
|
Laundry Lev: |
Lower |
| Phys Hdcap-Equip: |
|
|
| Exterior: |
Brick |
|
|
| Drive: |
Lane |
| GarType/Spaces: |
Other/0 |
| Parking Spaces: |
2 |
| UFFI: |
|
| Pool: |
None |
| Public Transit |
| Energy Cert: |
|
| Cert Level: |
|
| GreenPIS: |
|
|
| Zoning: |
Residential |
| Cable TV: |
|
Hydro: |
|
| Gas: |
|
Phone: |
|
| Water: |
Municipal |
| Water Supply: |
|
| Sewers: |
Sewers |
| Spec Desig: |
Unknown
|
| Farm/Agr: |
|
| Waterfront: |
|
| Retirement: |
|
|
|
|
|
|
| # |
Room |
Level |
Dimensions (ft) |
|
|
|
|
| 1 |
Kitchen |
Main |
18.37 |
x |
16.99 |
|
Stainless Steel Appl |
Centre Island |
Combined W/Dining |
| 2 |
Living |
Main |
20.24 |
x |
11.19 |
|
Hardwood Floor |
French Doors |
Formal Rm |
| 3 |
Master |
2nd |
16.08 |
x |
8.86 |
|
Hardwood Floor |
Closet Organizers |
Ceiling Fan |
| 4 |
2nd Br |
2nd |
11.15 |
x |
11.15 |
|
Hardwood Floor |
Closet |
|
| 5 |
3rd Br |
2nd |
11.81 |
x |
9.19 |
|
Hardwood Floor |
Closet |
|
| 6 |
Living |
Bsmt |
13.98 |
x |
11.97 |
|
Side Door |
Broadloom |
|
| 7 |
Br |
Bsmt |
11.97 |
x |
9.97 |
|
4 Pc Bath |
Broadloom |
|
| 8 |
Kitchen |
Bsmt |
12.99 |
x |
5.97 |
|
|
|
|
|
| Remarks For Clients: High Demand Location . Around The Corner To The Danforth, Subway, Cafes, Shops And Markets. Beautifully Renovated 3 Bedroom Home Complete With Private Parking And Legal Front Pad. Private Entrance To In-Law Suite With Living And Bdrm Area, Bathroom And Kitchen. Hardwood, Extensive Original Trimwork And Woodworking. Modern Living Yet Still Manitaining The Original Charm. Georgeous Open Concept, Kitchen Features Slate Flooring, Centre Island And S/S Appliances. |
| Extras: S/S Stove, S/S Fridge, S/S B/I Dw, Centre Island W/ Butcher Block Counter & Pot Drawers. Granite Counters, Backsplash, Wainscotting, French Doors, Newly Reno'd Main Bath, Space Saver A/C, Window Coverings, All Elfs, Downstairs Appls 'As Is' |
| Remarks for Brokerages: Just Move In & Enjoy! Everything You Need Is W/In Walking Distance! 100Amp Service. Private Backyard Oasis W/ Deck, Patio & Private Parking.Legal Front Pad. Vibrant Family Neighbourhood! Pre-Insp Report Avail. |
|
|
|
| List: |
RE/MAX ALL-STARS REALTY INC., BROKERAGE 905-477-0011 Fax: 905-477-6839 |
|
ARLENE LEE MILBURY, Salesperson 905-477-0011;
KRISTINE MILBURY SEARLE, Salesperson 905-477-0011
|
| Co-Op: |
REALOSOPHY REALTY INC., BROKERAGE CB Comm: 2.5 % + Hst |
|
John Pasalis, Broker Of Record
|
| Contract Date: |
9/19/2013 |
Sold Date: |
9/24/2013 |
Leased Terms: |
|
| Expiry Date: |
1/31/2014 |
Closing Date: |
11/29/2013 |
Original Price: |
$689,900 |
| Last Update: |
9/25/2013 |
|
|
|
|
Toronto Real Estate Board (TREB) assumes no responsibility for the accuracy
of any information shown. Copyright TREB 2013
|
|
