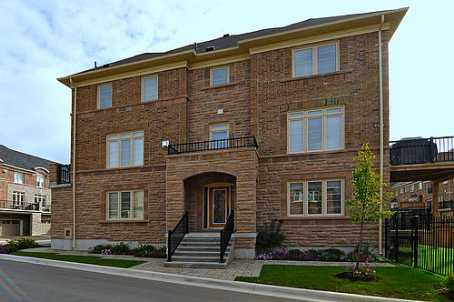Prepared by KRISTINE MILBURY SEARLE, Salesperson
RE/MAX CLASSIC PROPERTIES INC., BROKERAGE
141 Main Street, Unionville, ON L3R2G7
905-947-9300
8/19/2011 |
|
| 5 Longridge Way |
Sold: |
|
| Markham, Ontario L6C0J9 York Angus Glen |
List: |
$685,000 |
| Pl 65M4065 Pt Blk 27 Rp 65R31152 Pts 24 & 25 |
|
| SPIS: |
N 350-32-T |
DOM: |
95 |
Taxes: |
$4,458/2011 |
Last Status: |
Sld |
|
| Att/Row/Twnhouse |
Fronting On: |
S |
Rooms: |
7 |
| 3-Storey |
Acreage: |
|
Bedrooms: |
3 |
| Dir/Cross St: |
Kenndy Rd & 16th Ave |
Washrooms: |
3 |
| Lot: |
19.67X100 Feet |
Irreg: |
|
|
1x2xMain, 1x4x2nd, 1x5x2nd
|
|
|
| MLS#: |
N2022602
|
Seller: |
Ralph Aceto And Yvonne Sharma
Contact After Exp: N
|
Holdover: |
60 |
| PIN#: |
|
Occupancy: |
Owner
|
|
| Kitchens: |
1 |
| Fam Rm: |
Y |
| Basement: |
Unfinished |
|
|
| Fireplace/Stv: |
Y |
Central Vac: |
Y |
| Heat: |
Gas |
|
Forced Air |
| A/C: |
Central Air |
| Apx Age: |
0-5 |
| Apx Sqft: |
|
| Assessment: |
|
| Addl Mo Fee: |
|
| Elev/Lift: |
|
Laundry Lev: |
Upper |
| Phys Hdcap-Equip: |
|
|
| Exterior: |
Brick |
|
|
| Drive: |
Private |
| GarType/Spaces: |
Built-In/2 |
| Parking Spaces: |
2 |
| UFFI: |
|
| Pool: |
None |
| Golf |
| Grnbelt/Conserv |
| Library |
| Rec Centre |
| Energy Cert: |
|
| Cert Level: |
|
| GreenPIS: |
|
|
| Zoning: |
Residential |
| Cable TV: |
A |
Hydro: |
Y |
| Gas: |
Y |
Phone: |
A |
| Water: |
Municipal |
| Water Supply: |
|
| Sewers: |
Sewers |
| Spec Desig: |
Unknown
|
| Farm/Agr: |
|
| Waterfront: |
|
| Retirement: |
|
|
|
|
|
|
| # |
Room |
Level |
Dimensions (ft) |
|
|
|
|
| 1 |
Living |
Main |
16.80 |
x |
11.02 |
|
Gas Fireplace |
Crown Moulding |
Hardwood Floor |
| 2 |
Dining |
Main |
16.37 |
x |
11.02 |
|
Formal Rm |
Crown Moulding |
Hardwood Floor |
| 3 |
Kitchen |
Main |
21.98 |
x |
15.19 |
|
Centre Island |
Granite Counter |
W/O To Deck |
| 4 |
Master |
2nd |
16.08 |
x |
11.81 |
|
W/I Closet |
5 Pc Ensuite |
Broadloom |
| 5 |
2nd Br |
2nd |
11.48 |
x |
11.38 |
|
Closet |
Broadloom |
|
| 6 |
3rd Br |
2nd |
11.48 |
x |
10.40 |
|
Closet |
Broadloom |
|
| 7 |
Family |
Lower |
21.98 |
x |
12.99 |
|
Hardwood Floor |
W/O To Deck |
Access To Garage |
| 8 |
Furnace |
Bsmt |
0.00 |
x |
0.00 |
|
|
|
|
|
| Remarks For Clients: Executive Freehold Townhomes In Prime Unionville!Absolutely Outstanding!Gorgeous 'End Unit'2450 Sq Ft.Fabulous Dark Hardwood Floors & Hardwood Staircases. Crown Moulding. Professionally Decorated.Shows Better Than A Model! This Is A Freehold Townhome With Double Car Garage In Kylemore's Angus Glen. Walk To Main Str Unionville, Lib And Pond. |
| Extras: Gb&E, Ca, Cvac, Gourmet Kitchen W/ Granite Centre Island, S/S Bosch Appls, 3 W/O's, Butler's Pantry, Gas F/P, Hunter Douglas Blinds Upgraded Elf's,(Ex Dr Elf) Mudroom W/ Wall Cabinets,Custom Wall Kitchen Unit. Garage Entrance To Home. |
| Remarks for Brokerages: Absolutely Stunning, Designer Decor Throughout! Customized With Many Upgrades, 9Ft Ceilings Main Level. Corner Unit W/ An Abundance Of Windows. Shows To Perfection! Upgrades Galore! A Must See! 24Hrs On All Offers. Association Fee Approx $120/Mth. |
|
|
|
| List: |
RE/MAX CLASSIC PROPERTIES INC., BROKERAGE 905-947-9300 Fax: 905-947-8070 |
|
KRISTINE MILBURY SEARLE, Salesperson 905-947-9300;
ARLENE LEE MILBURY, Salesperson 905-947-9300
|
| Co-Op: |
RE/MAX CROSSROADS REALTY INC., BROKERAGE CB Comm: 2.5% + Hst |
|
Vivian Xie, Broker
|
| Contract Date: |
1/22/2011 |
Sold Date: |
4/27/2011 |
Leased Terms: |
|
| Expiry Date: |
6/22/2011 |
Closing Date: |
6/1/2011 |
Original Price: |
$749,900 |
| Last Update: |
4/27/2011 |
|
|
|
|
Toronto Real Estate Board (TREB) assumes no responsibility for the accuracy
of any information shown. Copyright TREB 2011
|
|
