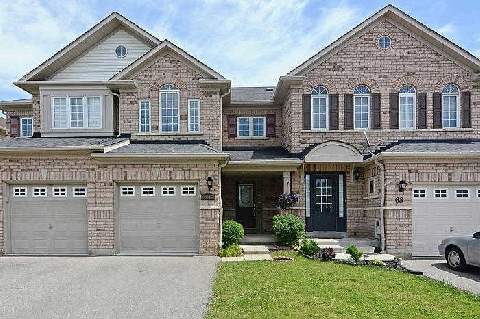Prepared by KRISTINE MILBURY SEARLE, Salesperson
RE/MAX ALL-STARS REALTY INC., BROKERAGE
5071 Highway 7 East, Unionville, ON L3R1N3
905-477-0011
8/20/2014 |
|
| 61 Vanier St |
Sold: |
$315,600 |
| Whitby, Ontario L1R3H2 Durham Pringle Creek |
List: |
$309,900 |
| Plan 40M2121 Pt Blk 105 Rp 40R22213 Parts 3 To 5 |
102 % List
|
| SPIS: |
N 268-21-N |
DOM: |
6 |
Taxes: |
$3,109.84/2014 |
Last Status: |
Sld |
|
| Att/Row/Twnhouse |
Fronting On: |
E |
Rooms: |
6+1 |
| 2-Storey |
Acreage: |
|
Bedrooms: |
3 |
| Dir/Cross St: |
Brock/Dryden |
Washrooms: |
3 |
| Lot: |
19.69X108.27 Feet |
Irreg: |
|
|
1x2xMain, 1x4x2nd, 1x4x2nd
|
|
|
| MLS#: |
E2971054
|
Seller: |
Lynn Beamish And Chad Beamish
Contact After Exp: N
|
Holdover: |
90 |
| Asmt Roll#: |
|
PIN#: |
|
Occupancy: |
Owner |
|
|
| Kitchens: |
1 |
| Fam Rm: |
N |
| Basement: |
Finished |
|
|
| Fireplace/Stv: |
N |
Central Vac: |
|
| Heat: |
Gas |
|
Forced Air |
| A/C: |
Central Air |
| Apx Age: |
|
| Apx Sqft: |
|
| Assessment: |
|
| Addl Mo Fee: |
|
| Elev/Lift: |
|
Laundry Lev: |
|
| Phys Hdcap-Equip: |
|
|
| Exterior: |
Brick |
|
|
| Drive: |
Private |
| GarType/Spaces: |
Attached/1 |
| Parking Spaces: |
1 |
| UFFI: |
|
| Pool: |
None |
| Fenced Yard |
| Level |
| Park |
| Public Transit |
| Rec Centre |
| School |
| Energy Cert: |
|
| Cert Level: |
|
| GreenPIS: |
|
|
| Zoning: |
|
| Cable TV: |
|
Hydro: |
|
| Gas: |
|
Phone: |
|
| Water: |
Municipal |
| Water Supply: |
|
| Sewers: |
Sewers |
| Spec Desig: |
Unknown
|
| Farm/Agr: |
|
| Waterfront: |
|
| Retirement: |
|
|
|
|
|
|
| # |
Room |
Level |
Dimensions (ft) |
|
|
|
|
| 1 |
Living |
Main |
21.06 |
x |
10.50 |
|
Hardwood Floor |
Combined W/Dining |
Pot Lights |
| 2 |
Dining |
Main |
21.06 |
x |
10.50 |
|
Hardwood Floor |
Combined W/Living |
Pot Lights |
| 3 |
Kitchen |
Main |
9.51 |
x |
8.07 |
|
Ceramic Floor |
Double Sink |
O/Looks Backyard |
| 4 |
Breakfast |
Main |
8.23 |
x |
8.17 |
|
Eat-In Kitchen |
W/O To Patio |
Ceramic Floor |
| 5 |
Master |
2nd |
15.91 |
x |
10.33 |
|
4 Pc Ensuite |
W/I Closet |
Broadloom |
| 6 |
2nd Br |
2nd |
13.42 |
x |
9.74 |
|
Broadloom |
Closet |
Ceiling Fan |
| 7 |
3rd Br |
2nd |
9.25 |
x |
8.66 |
|
Laminate |
Closet |
Window |
| 8 |
Rec |
Bsmt |
17.85 |
x |
10.17 |
|
Pot Lights |
Ceramic Floor |
Window |
|
| Remarks For Clients: Sought After, High Demand, North Whitby Location - Pringle Creek. Spotless Freehold Townhome. Lovingly Maintained, Shows Pride Of Ownership. Fabulous & Functional Open Concept Floorplan. Freshly Painted. 3 Bedrooms, 2.5 Baths. Lr & Dr W/ Engineered Hardwood. Large Master W/ W/I Closet & 4 Piece Ensuite. Beautifully Finished Basement. Fully Fenced Backyard With No Neighbours Behind. Move In Ready, This Home Is Waiting For You! |
| Extras: All Existing Light Fixtures, All Window Coverings, Existing Frigidaire Refrigerator, New Whirlpool S/S Stove, Frigidaire Built-In Dishwasher, Magic Chef Built-In Microwave, Kenmore Washer & Dryer, Gas Burner & Equipment, Central Air |
| Remarks for Brokerages: Excellent Schools. Close To Shops, Restaurants, Transit And All Amenities. Easy Access To The 401 & Go Transit. Fabulous Spalsh Pad & Park Steps Away. Offers, Greatfully Accepted Sunday, July 20th At 8Pm. Please Register By 5Pm. |
|
|
|
| List: |
RE/MAX ALL-STARS REALTY INC., BROKERAGE 905-477-0011 Fax: 905-477-6839 |
|
KRISTINE MILBURY SEARLE, Salesperson 905-477-0011;
ARLENE LEE MILBURY, Salesperson 905-477-0011
|
| Co-Op: |
SUTTON GROUP-HERITAGE REALTY INC., BROKERAGE CB Comm: 2.5% + Hst |
|
Pawan Sharma, Broker
|
| Contract Date: |
7/17/2014 |
Sold Date: |
7/23/2014 |
Leased Terms: |
|
| Expiry Date: |
9/30/2014 |
Closing Date: |
9/29/2014 |
Original Price: |
$309,900 |
| Last Update: |
7/24/2014 |
|
|
|
|
Toronto Real Estate Board (TREB) assumes no responsibility for the accuracy
of any information shown. Copyright TREB 2014
|
|
