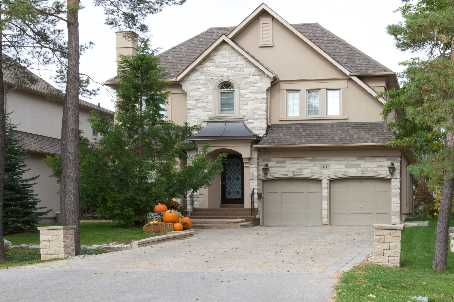Prepared by KRISTINE MILBURY SEARLE, Salesperson
RE/MAX CLASSIC PROPERTIES INC., BROKERAGE
141 Main Street, Unionville, ON L3R2G7
905-947-9300
8/19/2011 |
|
| 64 River Bend Rd |
Sold: |
|
| Markham, Ontario L3R1K5 York Village Green-South Unionville |
List: |
$1,379,000 |
| Part Lot 10, Conc 6, Parts 8 &13 On Plan 65R-26147 |
|
| SPIS: |
N 356-33-W |
DOM: |
12 |
Taxes: |
$10,028.31/2010 |
Last Status: |
Sld |
|
| Detached |
Fronting On: |
N |
Rooms: |
9+1 |
| 2-Storey |
Acreage: |
|
Bedrooms: |
4+1 |
| Dir/Cross St: |
Kennedy/Hwy # 7 |
Washrooms: |
5 |
| Lot: |
15.03X53.64 Metres |
Irreg: |
Irreg As Per Sur, Back 16.38, East 61.85 |
|
1x2xMain, 1x4x2nd, 1x5x2nd, 1x6x2nd, 1x3xBsmt
|
|
|
| MLS#: |
N2001429
|
Seller: |
Michael Karch And Erika Karch
Contact After Exp: N
|
Holdover: |
60 |
| PIN#: |
|
Occupancy: |
Owner
|
|
| Kitchens: |
1 |
| Fam Rm: |
Y |
| Basement: |
Part Fin |
|
|
| Fireplace/Stv: |
Y |
Central Vac: |
|
| Heat: |
Gas |
|
Forced Air |
| A/C: |
Central Air |
| Apx Age: |
|
| Apx Sqft: |
3500-5000 |
| Assessment: |
|
| Addl Mo Fee: |
|
| Elev/Lift: |
|
Laundry Lev: |
Upper |
| Phys Hdcap-Equip: |
|
|
| Exterior: |
Stone |
|
Stucco/Plaster |
| Drive: |
Private |
| GarType/Spaces: |
Built-In/2 |
| Parking Spaces: |
6 |
| UFFI: |
|
| Pool: |
None |
| Grnbelt/Conserv |
| Energy Cert: |
|
| Cert Level: |
|
| GreenPIS: |
|
|
| Zoning: |
Residential |
| Cable TV: |
|
Hydro: |
|
| Gas: |
|
Phone: |
|
| Water: |
Municipal |
| Water Supply: |
|
| Sewers: |
Sewers |
| Spec Desig: |
Unknown
|
| Farm/Agr: |
|
| Waterfront: |
|
| Retirement: |
|
|
|
|
|
|
| # |
Room |
Level |
Dimensions (ft) |
|
|
|
|
| 1 |
Living |
Main |
15.98 |
x |
14.47 |
|
Crown Moulding |
Hardwood Floor |
Fireplace |
| 2 |
Dining |
Main |
15.98 |
x |
14.99 |
|
Crown Moulding |
Hardwood Floor |
Coffered Ceiling |
| 3 |
Family |
Main |
22.64 |
x |
14.99 |
|
O/Looks Ravine |
Open Concept |
Fireplace |
| 4 |
Kitchen |
Main |
14.99 |
x |
12.30 |
|
O/Looks Ravine |
Centre Island |
W/O To Deck |
| 5 |
Library |
Main |
17.49 |
x |
9.84 |
|
W/O To Yard |
Hardwood Floor |
Crown Moulding |
| 6 |
Master |
2nd |
19.03 |
x |
14.99 |
|
O/Looks Ravine |
6 Pc Ensuite |
Hardwood Floor |
| 7 |
2nd Br |
2nd |
14.99 |
x |
15.94 |
|
Semi Ensuite |
W/I Closet |
Hardwood Floor |
| 8 |
3rd Br |
2nd |
14.83 |
x |
14.14 |
|
Semi Ensuite |
W/I Closet |
Hardwood Floor |
| 9 |
4th Br |
2nd |
14.99 |
x |
16.14 |
|
Ensuite Bath |
W/I Closet |
Hardwood Floor |
| 10 |
Laundry |
2nd |
11.58 |
x |
6.59 |
|
|
W/I Closet |
|
| 11 |
5th Br |
Bsmt |
17.98 |
x |
13.12 |
|
W/I Closet |
3 Pc Bath |
Broadloom |
|
| Remarks For Clients: Absolutely Stunning, Executive Custom Built Home Backing To The Rouge River In Unionville. Superb Craftmanship. Coffered Ceilings, Gorgeous Hardwood On Main And 2nd Level, 10Ft Ceilings On Main, 9Ft Ceilings On Upper And Lower. Intericate Plaster Crown Moulding, Incredible Custom Woodworking.Ravine Setting |
| Extras: Gbe, C/Air,Gorgeous Open Hardwood Staircase, 2nd Back Staircase, Custom Gormet Kitchen By 'Claudio' Featuring Granite, Movable Island, Tall Custom Cabintry, Breakfast Counter,Limestone Flooring,Nanny Suite In Lower Level,Lg Workshop |
| Remarks for Brokerages: Minutes To Main Street Unionville. Tucked Away On A Beautiful Mature Street Overlooking The Ravine. Upgrades Galore! True Craftsmanship And Stunning Design. Please See Attached For Numerous Upgrades. Minutes To Hwy # 407, Markville. Schools.Note 3% To C.B .3 Hrs Notice For Appts |
|
|
|
| List: |
RE/MAX CLASSIC PROPERTIES INC., BROKERAGE 905-947-9300 Fax: 905-947-8070 |
|
ARLENE LEE MILBURY, Salesperson 905-947-9300;
KRISTINE MILBURY SEARLE, Salesperson 905-947-9300
|
| Co-Op: |
RE/MAX CLASSIC PROPERTIES INC., BROKERAGE CB Comm: ***3 % Plus Appl Taxes*** |
|
Sylvia Thelma Houghton, Salesperson
|
| Contract Date: |
12/1/2010 |
Sold Date: |
12/13/2010 |
Leased Terms: |
|
| Expiry Date: |
3/1/2011 |
Closing Date: |
1/27/2011 |
Original Price: |
$1,379,000 |
| Last Update: |
12/13/2010 |
|
|
|
|
Toronto Real Estate Board (TREB) assumes no responsibility for the accuracy
of any information shown. Copyright TREB 2011
|
|
