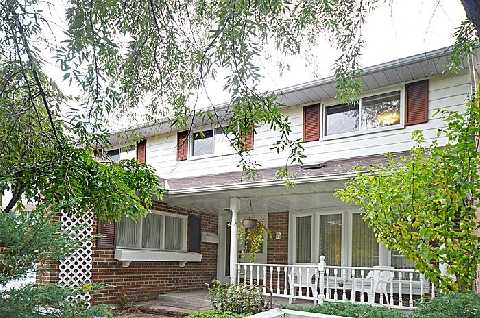Prepared by KRISTINE MILBURY SEARLE, Salesperson
RE/MAX ALL-STARS REALTY INC., BROKERAGE
5071 Highway 7 East, Unionville, ON L3R1N3
905-477-0011
10/31/2014 |
|
| 76 Harringay Cres |
Sold: |
$820,600 |
| Toronto, Ontario M1W1Z3 Toronto E05 L'Amoreaux |
List: |
$788,000 |
| Plan M1205 Lot 26 City Of Toronto |
104 % List
|
| SPIS: |
N 104-29-D |
DOM: |
4 |
Taxes: |
$3,835.56/2014 |
Last Status: |
Sld |
|
| Detached |
Fronting On: |
W |
Rooms: |
9+2 |
| 2-Storey |
Acreage: |
|
Bedrooms: |
5+1 |
| Dir/Cross St: |
Warden & Huntingwood |
Washrooms: |
4 |
| Lot: |
74.43X119 Feet |
Irreg: |
Irregular Pie Shaped Lot As Per Survey |
|
1x2xMain, 1x3x2nd, 1x4x2nd, 1x4xBsmt
|
|
|
| MLS#: |
E3044752
|
Seller: |
Ruby Boarder (Poa Lori Maleganeas)
Contact After Exp: N
|
Holdover: |
60 |
| Asmt Roll#: |
|
PIN#: |
|
Occupancy: |
Owner |
|
|
| Kitchens: |
1 + 1 |
| Fam Rm: |
Y |
| Basement: |
Finished |
|
|
| Fireplace/Stv: |
Y |
Central Vac: |
|
| Heat: |
Gas |
|
Forced Air |
| A/C: |
Central Air |
| Apx Age: |
31-50 |
| Apx Sqft: |
|
| Assessment: |
|
| Addl Mo Fee: |
|
| Elev/Lift: |
|
Laundry Lev: |
Main |
| Phys Hdcap-Equip: |
|
|
| Exterior: |
Brick |
|
Metal/Side |
| Drive: |
Private |
| GarType/Spaces: |
Attached/2 |
| Parking Spaces: |
5 |
| UFFI: |
|
| Pool: |
None |
| Golf |
| Hospital |
| Park |
| Public Transit |
| School |
| Energy Cert: |
|
| Cert Level: |
|
| GreenPIS: |
|
|
| Zoning: |
|
| Cable TV: |
|
Hydro: |
|
| Gas: |
|
Phone: |
|
| Water: |
Municipal |
| Water Supply: |
|
| Sewers: |
Sewers |
| Spec Desig: |
Unknown
|
| Farm/Agr: |
|
| Waterfront: |
|
| Retirement: |
|
|
|
|
|
|
| # |
Room |
Level |
Dimensions (ft) |
|
|
|
|
| 1 |
Living |
Main |
18.34 |
x |
12.01 |
|
Formal Rm |
Bay Window |
Broadloom |
| 2 |
Dining |
Main |
12.34 |
x |
12.01 |
|
Formal Rm |
Bay Window |
Broadloom |
| 3 |
Kitchen |
Main |
13.32 |
x |
11.84 |
|
B/I Appliances |
Eat-In Kitchen |
Ceramic Floor |
| 4 |
Family |
Main |
14.99 |
x |
11.42 |
|
Fireplace |
Ceramic Floor |
W/O To Patio |
| 5 |
Master |
2nd |
14.99 |
x |
13.32 |
|
Hardwood Floor |
3 Pc Ensuite |
W/I Closet |
| 6 |
2nd Br |
2nd |
13.84 |
x |
9.84 |
|
Hardwood Floor |
Closet |
Window |
| 7 |
3rd Br |
2nd |
14.83 |
x |
10.01 |
|
Hardwood Floor |
Closet |
Window |
| 8 |
4th Br |
2nd |
11.48 |
x |
10.17 |
|
Hardwood Floor |
Closet |
Window |
| 9 |
5th Br |
2nd |
11.32 |
x |
10.17 |
|
Hardwood Floor |
Closet |
Window |
|
| Remarks For Clients: Rarely Offered 5 Bedroom Family Home. Prestigious Bridlewood Neighbourhood. Premium Pie Shaped Lot. Nestled On A Sought After Child Friendly Crescent. Meticulously Maintained, Shows Pride Of Ownership. Private, Mature Lot. Extensive Landscaping. Fabulous Orig Strip Hardwood Flooring. Formal Lr & Dr W/ Bay Windows. Kit W/ B/I Appls, Oak Cabs. Fr W/ Gas F/P. Master W/ W/I Closet & Ensuite Bath. 4 Other Great Sized Bdrms. Fin Bsmt W/ Potential Nanny/Inlaw Suite. |
| Extras: Gb&E, Cac,All Win Cov,All Elf's.Gdo & 2 Rem.Updated Windows.Roof 2011 Update Furnace & Ac All Existing Appls: Moffat W&D, S/S Kenmore Fridge & Freezer, Kenmore Elite B/I Oven & Cooktop,Maytag S/S B/I D/W. Bsmt Fridge & Stove. All App As Is |
| Remarks for Brokerages: Curved Front Yard.Fabulous Lot, Mature Landscaping. Steps To Schools, Parks, Golf, Shopping & Ttc.Mins To 401, 404, Dvp, Hosp, Go & Subway.Seller & Agent Do Not Warrant Retrofit Status On Bsmt Apt.All Measurements Tbv.Pre-App W/ Any Offer.Offers Accepted Oct 20th. Pls Reg By 5Pm. |
|
|
|
| List: |
RE/MAX ALL-STARS REALTY INC., BROKERAGE 905-477-0011 Fax: 905-477-6839 |
|
KRISTINE MILBURY SEARLE, Salesperson 905-477-0011;
ARLENE LEE MILBURY, Salesperson 905-477-0011
|
| Co-Op: |
MASTER`S CHOICE REALTY INC., BROKERAGE CB Comm: 2.25% |
|
Julia Hu, Salesperson
|
| Contract Date: |
10/16/2014 |
Sold Date: |
10/20/2014 |
Leased Terms: |
|
| Expiry Date: |
1/17/2015 |
Closing Date: |
12/19/2014 |
Original Price: |
$788,000 |
| Last Update: |
10/21/2014 |
|
|
|
|
Toronto Real Estate Board (TREB) assumes no responsibility for the accuracy
of any information shown. Copyright TREB 2014
|
|
