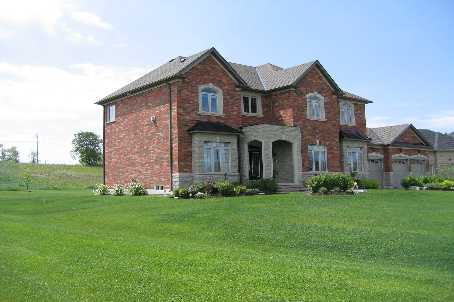Prepared by KRISTINE MILBURY SEARLE, Salesperson
RE/MAX CLASSIC PROPERTIES INC., BROKERAGE
141 Main Street, Unionville, ON L3R2G7
905-947-9300
8/19/2011 |
|
| 81 Ridge Rd |
Sold: |
|
| Uxbridge, Ontario L0C1A0 Durham Rural Uxbridge |
List: |
$849,900 |
| Lot 1, Plan 40M2315 |
|
| SPIS: |
N 236-6-S |
DOM: |
31 |
Taxes: |
$8,576.58/2011 |
Last Status: |
Sld |
|
| Detached |
Fronting On: |
S |
Rooms: |
11 |
| 2-Storey |
Acreage: |
|
Bedrooms: |
4 |
| Dir/Cross St: |
Bloomington #47/Goodwood Rd 21 |
Washrooms: |
4 |
| Lot: |
164.28X267.65 Feet |
Irreg: |
Irregular As Per Survey |
|
1x2xMain, 1x6x2nd, 1x4x2nd, 1x4x2nd
|
|
|
| MLS#: |
N2077842
|
Seller: |
Douglas Chillman And Rebecca Chillman
Contact After Exp: N
|
Holdover: |
90 |
| PIN#: |
|
Occupancy: |
Owner
|
|
| Kitchens: |
1 |
| Fam Rm: |
Y |
| Basement: |
Full |
|
|
| Fireplace/Stv: |
Y |
Central Vac: |
Y |
| Heat: |
Gas |
|
Forced Air |
| A/C: |
Central Air |
| Apx Age: |
0-5 |
| Apx Sqft: |
3000-3500 |
| Assessment: |
|
| Addl Mo Fee: |
|
| Elev/Lift: |
|
Laundry Lev: |
|
| Phys Hdcap-Equip: |
|
|
| Exterior: |
Brick |
|
Stone |
| Drive: |
Private |
| GarType/Spaces: |
Attached/3 |
| Parking Spaces: |
8 |
| UFFI: |
|
| Pool: |
None |
| Golf |
| School |
| Energy Cert: |
|
| Cert Level: |
|
| GreenPIS: |
|
|
| Zoning: |
Residential |
| Cable TV: |
A |
Hydro: |
Y |
| Gas: |
Y |
Phone: |
Y |
| Water: |
Well |
| Water Supply: |
|
| Sewers: |
Septic |
| Spec Desig: |
Unknown
|
| Farm/Agr: |
|
| Waterfront: |
|
| Retirement: |
N |
|
|
|
|
|
| # |
Room |
Level |
Dimensions (ft) |
|
|
|
|
| 1 |
Kitchen |
Main |
10.99 |
x |
14.60 |
|
Granite Counter |
Stainless Steel Appl |
Centre Island |
| 2 |
Breakfast |
Main |
10.99 |
x |
14.99 |
|
Pantry |
B/I Desk |
W/O To Deck |
| 3 |
Living |
Main |
12.99 |
x |
12.01 |
|
Hardwood Floor |
Crown Moulding |
Chair Rail |
| 4 |
Dining |
Main |
12.99 |
x |
13.81 |
|
Hardwood Floor |
Wainscotting |
Coffered Ceiling |
| 5 |
Family |
Main |
13.19 |
x |
20.01 |
|
Hardwood Floor |
Coffered Ceiling |
Gas Fireplace |
| 6 |
Library |
Main |
12.01 |
x |
14.01 |
|
Hardwood Floor |
French Doors |
Wainscotting |
| 7 |
Laundry |
Main |
|
x |
|
|
Wainscotting |
Granite Counter |
Double Closet |
| 8 |
Master |
2nd |
14.99 |
x |
16.99 |
|
Hardwood Floor |
6 Pc Ensuite |
W/I Closet |
| 9 |
Study |
2nd |
12.99 |
x |
12.01 |
|
Hardwood Floor |
Gas Fireplace |
French Doors |
| 10 |
2nd Br |
2nd |
13.39 |
x |
10.99 |
|
Hardwood Floor |
Chair Rail |
Double Closet |
| 11 |
3rd Br |
2nd |
11.38 |
x |
12.99 |
|
Hardwood Floor |
Chair Rail |
Double Closet |
| 12 |
4th Br |
2nd |
12.01 |
x |
13.39 |
|
Hardwood Floor |
4 Pc Ensuite |
Chair Rail |
|
| Remarks For Clients: Situated W/In An Enclave Of Executive Estate Homes, This One Has It All! Upgrades Galore! Stunning 4 Bdrm, 3.5 Bath Home Boasts Gleaming Hardwood Floors & Staircases. Granite Countertops, S/S Appls, 10 Ft Ceil, Coffered Ceilings, Potlights, Crown Moulding, Wainscotting. The List Goes On & On! A Must See! Fabulous Master Retreat! Triple Car Gar, Sprinkler Sys, Landscaping, Deck & Patio. Approx 1 Acre Lot. Upgrd Trim & Baseboards T/O. Tarion Warranty. |
| Extras: S/S Frigidaire Fridge,Stove,B/I Dw,B/I Micro,Gb&E,Cac,Cvac + Equip,2 Gdo+Keypad+4 Remotes,Hwt(Rental), H2O Softrental),2 Gas F/P,Elfs & Fans ,All Window Covers,Surr Sound,Ingrnd Sprinkler System,Sec Sys (Mon), Lg Washer & Dryer |
| Remarks for Brokerages: Excl Tv Wall Mount & All Drapes. Lockbox For Easy Showings. Mesasurements As Per Builders Plans. Extraordinary Home, Designer Decor, Luxury Living! Minutes To Windance And Woodsticks Golf Clubs. Close To School, Shops, Transit And All Amenities. Sought After Goodwood Location. |
|
|
|
| List: |
RE/MAX CLASSIC PROPERTIES INC., BROKERAGE 905-947-9300 Fax: 905-947-8070 |
|
KRISTINE MILBURY SEARLE, Salesperson 905-947-9300;
ARLENE LEE MILBURY, Salesperson 906-947-9300
|
| Co-Op: |
RE/MAX ABILITY REAL ESTATE LTD., BROKERAGE CB Comm: 2.5% + Hst |
|
Dillon Austen Smith, Salesperson
|
| Contract Date: |
4/9/2011 |
Sold Date: |
5/10/2011 |
Leased Terms: |
|
| Expiry Date: |
8/31/2011 |
Closing Date: |
7/28/2011 |
Original Price: |
$849,900 |
| Last Update: |
5/10/2011 |
|
|
|
|
Toronto Real Estate Board (TREB) assumes no responsibility for the accuracy
of any information shown. Copyright TREB 2011
|
|
