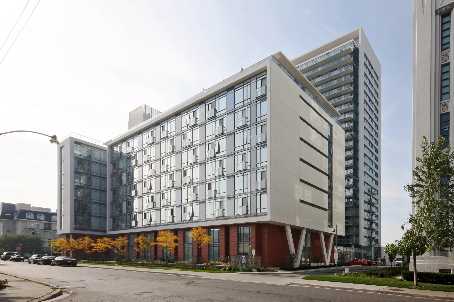Prepared by KRISTINE MILBURY SEARLE, Salesperson
RE/MAX CLASSIC PROPERTIES INC., BROKERAGE
141 Main Street, Unionville, ON L3R2G7
905-947-9300
4/19/2012 |
|
| 90 Stadium Rd 1909 |
Sold: |
|
| Toronto, Ontario M5V 3W Toronto C01 Niagara 120-17-T |
List: |
$359,900 |
| |
|
| SPIS: |
N |
DOM: |
54 |
Taxes: |
$1,589.80/2011 |
Last Status: |
Sld |
|
| Condo Apt |
#Shares%: |
|
Rooms: |
4 |
| Apartment |
Locker#: |
167B |
Bedrooms: |
1 |
| Dir/Cross St: |
Lakeshore /Bathurst |
Level: |
18 |
Washrooms: |
1 |
| Corp#: |
TSCP/2138 |
Unit#: |
9 |
1x4
|
| Zoning: Residential |
| Property Mgmt: Brookfield Residential Services |
|
| MLS#: |
C2279207
|
Seller: |
Diane Janet Morton And John Morton
Contact After Exp: N
|
Holdover: |
60 |
| PIN#: |
|
Occupancy: |
Owner |
Bldg Name: |
Monarch's Quay West At Tip Top |
Status Cert: |
N |
|
| Kitchens: |
1 |
| Fam Rm: |
N |
| Basement: |
Other |
|
|
| Fireplace/Stv: |
N |
| Heat: |
Gas |
|
Forced Air |
| Apx Age: |
|
| Apx Sqft: |
500-599 |
| Sqft Source: |
Builder's Plan |
| Exposure: |
E
|
| Assessment: |
|
| Spec Desig: |
Unknown |
|
|
|
| Pets Perm: |
Restrict |
| Locker: |
Owned |
| Maint: |
$275 |
| A/C: |
Central Air |
| UFFI: |
No |
| Central Vac: |
N |
| Elev/Lift: |
|
| Retirement: |
|
| Taxes Incl: |
N |
Water Incl: |
Y |
| Heat Incl: |
Y |
Hydro Incl: |
N |
| Cable TV Incl: |
N |
CAC Incl: |
Y |
| Bldg Insur Incl: |
Y |
Prkg Incl: |
N |
| Comm Elem Inc: |
Y |
Energy Cert: |
|
| Cert Level: |
|
GreenPIS: |
|
| Lake/Pond |
|
| Balcony: |
Open |
| Ens Lndry: |
Y |
Lndry Lev: |
|
| Exterior: |
Other |
|
|
| Gar/Park Sp: |
Undergrnd/1 |
| Park/Drive: |
Undergrnd |
| Park Type: |
Owned/ |
| Park Spcs: |
1 #51 |
| Park $/Mo: |
|
| Prk Lgl Dsc: |
Level A 51 |
|
|
| Bldg Amen: |
Car Wash |
|
Concierge |
|
Exercise Room |
|
Games Room |
|
Guest Suites |
|
Gym |
|
| # |
Room |
Level |
Dimensions (ft) |
|
|
|
|
| 1 |
Living |
Flat |
19.75 |
x |
10.60 |
|
Combined W/Dining |
Laminate |
Open Concept |
| 2 |
Dining |
Flat |
19.75 |
x |
10.60 |
|
Combined W/Living |
Laminate |
Open Concept |
| 3 |
Kitchen |
Flat |
19.75 |
x |
10.60 |
|
Open Concept |
W/O To Balcony |
Open Concept |
| 4 |
Master |
Flat |
10.04 |
x |
9.78 |
|
Sliding Doors |
Laminate |
Closet |
| 5 |
Laundry |
Flat |
0.00 |
x |
0.00 |
|
Ceramic Floor |
Mirrored Closet |
|
|
| Remarks For Clients: Fabulous Monarch's Quay West At Tip Top Backing To Waterfront. Walk To Yacht Club, Goodman's Trail,Ttc. Incredible Views From Your Balcony Of The Lake, Cn Tower And The City. Enjoy Everything The City Has To Offer. Walk To Ontario Place, Rogers Centre, Restaurants, Cafes And Enjoy Strolls Along The Lake. |
| Extras: Upgraded Laminate Flooring, Upgraded Kitchen Features Custom Plan With Full Size S/S Appliances, Custom Backsplash. Wall To Wall Windows With Custom Blinds. Tall Cabinets In Bath,Stacked W/D, Elf's, Wall Cabinet In Hallway. 9Ft Ceilings |
| Remarks for Brokerages: This One Is A Beauty! Beautifully Decorated. Absolutely Stunning Views From Large Balcony. See North, South, And East. Parking And Locker Included. 24 Hr Concierge. Fabulous Gym, Party Room, Movie Room,Guest Suites. Lb At Concierge..Reco Lic Requ..24 Hr Irrev. |
|
|
|
| List: |
RE/MAX CLASSIC PROPERTIES INC., BROKERAGE 905-947-9300 Fax: 905-947-8070 |
|
ARLENE LEE MILBURY, Salesperson 905-947-9300;
KRISTINE MILBURY SEARLE, Salesperson 905-947-9300
|
| Co-Op: |
RE/MAX UNIQUE INC., BROKERAGE CB Comm: 2.50 Plus Gst |
|
Beverly Dodds, Salesperson
|
| Contract Date: |
2/2/2012 |
Sold Date: |
3/27/2012 |
Leased Terms: |
|
| Expiry Date: |
5/2/2012 |
Closing Date: |
4/12/2012 |
Original Price: |
$359,900 |
| Last Update: |
3/31/2012 |
|
|
|
|
Toronto Real Estate Board (TREB) assumes no responsibility for the accuracy
of any information shown. Copyright TREB 2012
|
|
