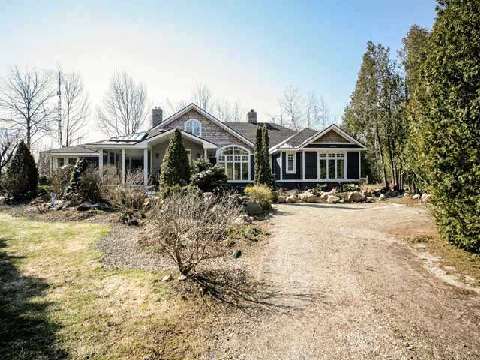Prepared by KRISTINE MILBURY SEARLE, Salesperson
RE/MAX ALL-STARS REALTY INC., BROKERAGE
5071 Highway 7 East, Unionville, ON L3R1N3
905-477-0011
7/17/2014 |
|
| 9355 Wellington Road 50 Rd |
Sold: |
$950,000 |
| Erin, Ontario N0B1H0 Wellington Rural Erin |
List: |
$999,999 |
| Pt Lt 5 Conc 7 Erin As In Ros522729 |
95 % List
|
| SPIS: |
N - - |
DOM: |
77 |
Taxes: |
$6,579.52/2014 |
Last Status: |
Sld |
|
| Detached |
Fronting On: |
S |
Rooms: |
8 |
| Bungalow |
Acreage: |
5-9.99 |
Bedrooms: |
4 |
| Dir/Cross St: |
Trafalgar & Wellington Rd 50 |
Washrooms: |
3 |
| Lot: |
263.98X810.38 Feet |
Irreg: |
Irreg As Per Survey - 7.40 Acres |
|
1x2xMain, 1x3xMain, 1x6xMain
|
|
|
| MLS#: |
X2892620
|
Seller: |
Robert Keith Lang & Barbara Jane Lang
Contact After Exp: N
|
Holdover: |
60 |
| Asmt Roll#: |
|
PIN#: |
|
Occupancy: |
Owner |
|
|
| Kitchens: |
1 |
| Fam Rm: |
N |
| Basement: |
Full |
|
|
| Fireplace/Stv: |
Y |
Central Vac: |
|
| Heat: |
Propane |
|
Forced Air |
| A/C: |
Central Air |
| Apx Age: |
|
| Apx Sqft: |
3000-3500 |
| Assessment: |
|
| Addl Mo Fee: |
|
| Elev/Lift: |
|
Laundry Lev: |
Main |
| Phys Hdcap-Equip: |
|
|
| Exterior: |
Board/Batten |
|
|
| Drive: |
Private |
| GarType/Spaces: |
Other/2 |
| Parking Spaces: |
10 |
| UFFI: |
|
| Pool: |
None |
| Fenced Yard |
| Lake/Pond |
| Wooded/Treed |
| Energy Cert: |
|
| Cert Level: |
|
| GreenPIS: |
|
|
| Zoning: |
Residential/Agricultural |
| Cable TV: |
|
Hydro: |
|
| Gas: |
|
Phone: |
|
| Water: |
Well |
| Water Supply: |
|
| Sewers: |
Septic |
| Spec Desig: |
Unknown
|
| Farm/Agr: |
|
| Waterfront: |
|
| Retirement: |
|
|
Barn |
|
|
|
| # |
Room |
Level |
Dimensions (ft) |
|
|
|
|
| 1 |
Living |
Main |
26.51 |
x |
14.50 |
|
Hardwood Floor |
Fireplace |
French Doors |
| 2 |
Dining |
Main |
22.67 |
x |
11.75 |
|
Hardwood Floor |
Fireplace |
Cathedral Ceiling |
| 3 |
Kitchen |
Main |
23.00 |
x |
14.67 |
|
Granite Counter |
Stone Floor |
Stainless Steel Appl |
| 4 |
Solarium |
Main |
14.24 |
x |
13.58 |
|
Ceramic Floor |
Cathedral Ceiling |
French Doors |
| 5 |
Master |
Main |
19.26 |
x |
19.32 |
|
Hardwood Floor |
W/I Closet |
3 Pc Ensuite |
| 6 |
2nd Br |
Main |
14.24 |
x |
16.34 |
|
Hardwood Floor |
W/I Closet |
Cathedral Ceiling |
| 7 |
3rd Br |
Main |
13.84 |
x |
11.68 |
|
Hardwood Floor |
Double Closet |
Window |
| 8 |
4th Br |
Main |
10.01 |
x |
10.33 |
|
Broadloom |
Double Closet |
Window |
|
| Remarks For Clients: Spectacular Country Home Nestled On 7.04 Acres. This Special Property Is Awaiting You. Custom Built, Executive Home In A Picturesque, Private & Serene Setting. Entertainer's Delight - Fabulous Kitchen W/ An Abundance Of Custom Cabinets & Workspace. Granite Counters, S/S Pro Appls, Travertine Flrs, Centre Island & So Much More! Liv Rm W/ F/P & Hwd Flrs. Sunroom W/ Cathedal Ceiling. Din Rm W/ Hwd Flrs & Cathedral Ceilings & F/P. Lrg Front Entrance W/ Trav Flr |
| Extras: Prop Tank, Furnace ('11), Ac, Generator(Not Hooked Up), All Win Covs, All Elfs, Surr Sound (In & Out),Hot Tub, S/S Jennair Fridge, 2 Wine Fridges, Viking Pro S/S D/W , Hwt (O), W & D, 200Amp Service, Sec Sys (R/I) Excl Stove, Speakers In Lr |
| Remarks for Brokerages: Generous Master W/ Hwd Flrs, Cath Ceiling, W/I Closet & Fab Custom 3 Pc Ensuite. 2nd Bdrm W/ W/I Closet. 2 Other Good Sized Bdrms. Incredible Setting, Mature Landscaping. Beautiful Gardens, Stone Wall, Rose Garden. Close To Schools. Mins To Erin & Georgetown. Easy Access To Gta |
|
|
|
| List: |
RE/MAX ALL-STARS REALTY INC., BROKERAGE 905-477-0011 Fax: 905-477-6839 |
|
KRISTINE MILBURY SEARLE, Salesperson 905-477-0011;
ARLENE LEE MILBURY, Salesperson 905-477-0011
|
| Co-Op: |
ROYAL LEPAGE MEADOWTOWNE REALTY, BROKERAGE CB Comm: 2.5% + Hst |
|
Catherine Fox, Broker
|
| Contract Date: |
4/28/2014 |
Sold Date: |
7/14/2014 |
Leased Terms: |
|
| Expiry Date: |
8/30/2014 |
Closing Date: |
8/21/2014 |
Original Price: |
$999,999 |
| Last Update: |
7/16/2014 |
|
|
|
|
Toronto Real Estate Board (TREB) assumes no responsibility for the accuracy
of any information shown. Copyright TREB 2014
|
|
