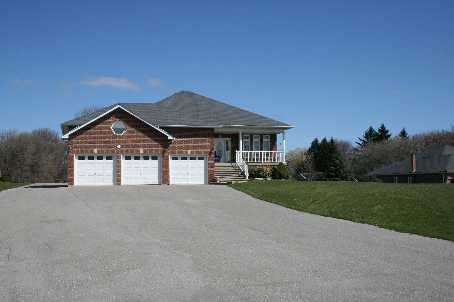Prepared by KRISTINE MILBURY SEARLE, Salesperson
RE/MAX CLASSIC PROPERTIES INC., BROKERAGE
141 Main Street, Unionville, ON L3R2G7
905-947-9300
8/7/2012 |
|
| 9715 Mud Lake Rd |
Sold: |
|
| Whitby, Ontario L0B1A0 Durham Brooklin |
List: |
$559,900 |
| Pt N1/2 Lt 20 Con 9 Township Of Whitby* |
|
| SPIS: |
N 12-35-F |
DOM: |
45 |
Taxes: |
$6,350/2011 |
Last Status: |
Sld |
|
| Detached |
Fronting On: |
E |
Rooms: |
6 |
| Bungalow |
Acreage: |
|
Bedrooms: |
3 |
| Dir/Cross St: |
Hwy 12/Mud Lake Rd |
Washrooms: |
2 |
| Lot: |
110.58X542.82 Feet |
Irreg: |
*Desc Cont. Pt 3, 40R17976; Whitby |
|
1x4xMain, 1x3xMain
|
|
|
| MLS#: |
E2329345
|
Seller: |
Gayle Elizabeth Duncan & Robert David Duncan
Contact After Exp: N
|
Holdover: |
60 |
| PIN#: |
|
Occupancy: |
Owner
|
|
| Kitchens: |
1 |
| Fam Rm: |
Y |
| Basement: |
Full |
|
W/O |
| Fireplace/Stv: |
Y |
Central Vac: |
|
| Heat: |
Oil |
|
Forced Air |
| A/C: |
Central Air |
| Apx Age: |
|
| Apx Sqft: |
|
| Assessment: |
|
| Addl Mo Fee: |
|
| Elev/Lift: |
|
Laundry Lev: |
Main |
| Phys Hdcap-Equip: |
|
|
| Exterior: |
Brick |
|
|
| Drive: |
Private |
| GarType/Spaces: |
Attached/3 |
| Parking Spaces: |
10 |
| UFFI: |
|
| Pool: |
Inground |
| Clear View |
| Wooded/Treed |
| Energy Cert: |
|
| Cert Level: |
|
| GreenPIS: |
|
|
| Zoning: |
Municipal |
| Cable TV: |
|
Hydro: |
|
| Gas: |
|
Phone: |
|
| Water: |
Well |
| Water Supply: |
|
| Sewers: |
Septic |
| Spec Desig: |
Unknown
|
| Farm/Agr: |
|
| Waterfront: |
|
| Retirement: |
|
|
|
|
|
|
| # |
Room |
Level |
Dimensions (ft) |
|
|
|
|
| 1 |
Kitchen |
Main |
10.10 |
x |
11.81 |
|
Breakfast Bar |
Granite Counter |
Backsplash |
| 2 |
Breakfast |
Main |
20.41 |
x |
12.60 |
|
Hardwood Floor |
W/O To Deck |
California Shutters |
| 3 |
Great Rm |
Main |
20.41 |
x |
12.60 |
|
Hardwood Floor |
Fireplace |
Open Concept |
| 4 |
Dining |
Main |
13.19 |
x |
11.81 |
|
Hardwood Floor |
Coffered Ceiling |
French Doors |
| 5 |
Master |
Main |
16.80 |
x |
12.60 |
|
Hardwood Floor |
3 Pc Ensuite |
W/I Closet |
| 6 |
2nd Br |
Main |
10.20 |
x |
8.40 |
|
Hardwood Floor |
Crown Moulding |
Closet |
| 7 |
3rd Br |
Main |
10.20 |
x |
10.50 |
|
Hardwood Floor |
Crown Moulding |
Closet |
| 8 |
Other |
Bsmt |
|
x |
|
|
Walk-Out |
Fireplace |
Window |
|
| Remarks For Clients: Lovely Custom Built Bungalow, Country Setting. Tranquil Atmosphere. Mature Treed Lot W/ A Fabulous Tahitian Shaped Salt Water Pool. A Lifestyle Not To Be Missed. Gorgeous Sunsets, An Elevation W/ Views Of The Toronto Skyline & Cn Tower In A Rural Setting. Minutes From All Amenities. Hardwood Floors T/O, Granite Counters, 9 Ft Ceilings. Gorgeous Custom Wood Burning F/P & Woodstove. Private Backyard, Flagstone Bon Fire Area, Stone Patio, Deck Off Kit. W/O Bsmt. |
| Extras: All Elf's, California Shutters, S/S Broan Hood Fan, S/S Frigidaire Stove, S/S Whirlpool Refrigerator, S/S B/I Dishwasher, Duet Whirlpool Front Loader Washer, Dryer, Salt Water Pool & Related Equipment. Lawn Tractor. Exclude Dr Chand |
| Remarks for Brokerages: Sought After Hamlet Of Ashburn. A Little Bit Of Country, Minutes To Brooklin & Whitby - Shops, Restaurants, Amenities And Access To The 407. Short Drive To Skiing & Trails. 3 Car Garage. Daytime Showings Preferred, No Week Night Appts. |
|
|
|
| List: |
RE/MAX CLASSIC PROPERTIES INC., BROKERAGE 905-947-9300 Fax: 905-947-8070 |
|
KRISTINE MILBURY SEARLE, Salesperson 905-947-9300;
ARLENE LEE MILBURY, Salesperson 905-947-9300
|
| Co-Op: |
RE/MAX ROUGE RIVER REALTY LTD., BROKERAGE CB Comm: 2.25% |
|
Shawn Greer, Salesperson
|
| Contract Date: |
4/6/2012 |
Sold Date: |
5/21/2012 |
Leased Terms: |
|
| Expiry Date: |
7/6/2012 |
Closing Date: |
6/28/2012 |
Original Price: |
$589,000 |
| Last Update: |
5/23/2012 |
|
|
|
|
Toronto Real Estate Board (TREB) assumes no responsibility for the accuracy
of any information shown. Copyright TREB 2012
|
|
