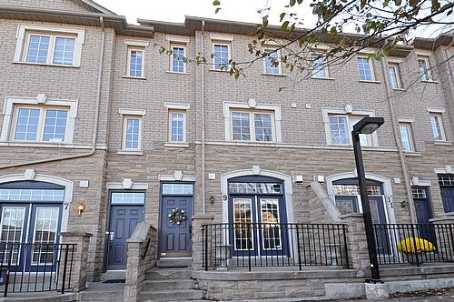Prepared by KRISTINE MILBURY SEARLE, Salesperson
RE/MAX CLASSIC PROPERTIES INC., BROKERAGE
141 Main Street, Unionville, ON L3R2G7
905-947-9300
8/19/2011 |
|
| 9 Krawchuk Lane |
Sold: |
|
| Toronto, Ontario M4G4H4 Toronto C11 Leaside |
List: |
$579,900 |
| Plan 2120 Pt Lot 825,826 Now Rp64R15946 Part 9 |
|
| SPIS: |
N 115-22-M |
DOM: |
8 |
Taxes: |
$3,758.34/2010 |
Last Status: |
Sld |
|
| Att/Row/Twnhouse |
Fronting On: |
W |
Rooms: |
7+1 |
| 3-Storey |
Acreage: |
|
Bedrooms: |
3 |
| Dir/Cross St: |
Randolph And Millwood |
Washrooms: |
3 |
| Lot: |
15.26X49.44 Feet |
Irreg: |
As Per Survey |
|
1x2xMain, 1x4x2nd, 1x5x3rd
|
|
|
| MLS#: |
C1993561
|
Seller: |
Ann-Marie Kathleen O'leary And Mark Palmer
Contact After Exp: N
|
Holdover: |
60 |
| PIN#: |
|
Occupancy: |
Owner
|
|
| Kitchens: |
1 |
| Fam Rm: |
N |
| Basement: |
Finished |
|
|
| Fireplace/Stv: |
Y |
Central Vac: |
Y |
| Heat: |
Gas |
|
Forced Air |
| A/C: |
Central Air |
| Apx Age: |
|
| Apx Sqft: |
|
| Assessment: |
|
| Addl Mo Fee: |
|
| Elev/Lift: |
|
Laundry Lev: |
Upper |
| Phys Hdcap-Equip: |
|
|
| Exterior: |
Brick |
|
|
| Drive: |
Rt-Of-Way |
| GarType/Spaces: |
Built-In/1 |
| Parking Spaces: |
1 |
| UFFI: |
|
| Pool: |
None |
| Public Transit |
| Energy Cert: |
|
| Cert Level: |
|
| GreenPIS: |
|
|
| Zoning: |
Residential |
| Cable TV: |
|
Hydro: |
|
| Gas: |
|
Phone: |
|
| Water: |
Municipal |
| Water Supply: |
|
| Sewers: |
Sewers |
| Spec Desig: |
Unknown
|
| Farm/Agr: |
|
| Waterfront: |
|
| Retirement: |
N |
|
|
|
|
|
| # |
Room |
Level |
Dimensions (ft) |
|
|
|
|
| 1 |
Living |
Main |
21.33 |
x |
9.45 |
|
French Doors |
Hardwood Floor |
Fireplace |
| 2 |
Dining |
Main |
21.33 |
x |
9.45 |
|
Combined W/Living |
Hardwood Floor |
Pot Lights |
| 3 |
Kitchen |
Main |
10.99 |
x |
6.99 |
|
Open Concept |
Breakfast Bar |
Granite Counter |
| 4 |
Breakfast |
Main |
10.01 |
x |
6.99 |
|
Eat-In Kitchen |
W/O To Balcony |
Ceramic Floor |
| 5 |
Master |
3rd |
19.13 |
x |
14.37 |
|
Hardwood Floor |
5 Pc Ensuite |
W/I Closet |
| 6 |
2nd Br |
2nd |
14.47 |
x |
10.33 |
|
Broadloom |
Closet |
Wainscotting |
| 7 |
3rd Br |
2nd |
14.47 |
x |
10.33 |
|
Broadloom |
Closet |
|
| 8 |
Rec |
Bsmt |
13.65 |
x |
11.48 |
|
Broadloom |
Access To Garage |
|
|
| Remarks For Clients: Stunning Freehold Townhome In The Heart Of Leaside.Beautifully Upgraded Featuring 9 Ft Ceilings, Dark Stained Hardwood, Finished Basement And Stainless Steel Appliance,Granite. This One Is A Beauty! Tucked Away On A Private Lane Within Walking Distance To Schools, Ttc, Shopping. Amazing Neighbourhood! |
| Extras: Gb+E, C/Air, Cvac, S/S Side By Refrig,S/S Smoothtop Stove,S/S Dw,Granite, Maytag Washer/Dryer,Pot Lites, Gas F/P, Hardwd In Liv/Din Rm, Upgrd Berber, Hum,All Window Coverings, All Elf's, Fan, Gdo, Fabulous Master Retreat |
| Remarks for Brokerages: Gorgeous Home In Prestigious Leside. Quiet Friendly, Neighbourhood.Association Fee $100 Per Month Includes Snow Removal, Gardening. Offers Gratefully Accepted Sun Nov 21 At 6:00 Please Register By 5:00.Krawchuk Lane Is Off Randolph |
|
|
|
| List: |
RE/MAX CLASSIC PROPERTIES INC., BROKERAGE 905-947-9300 Fax: 905-947-8070 |
|
ARLENE LEE MILBURY, Salesperson 905-947-9300;
KRISTINE MILBURY SEARLE, Salesperson 905-947-9300
|
| Co-Op: |
ROYAL LEPAGE REAL ESTATE SERVICES LTD., BROKERAGE CB Comm: 2.5 Plus Appl Taxes |
|
Sheila Jamison, Salesperson
|
| Contract Date: |
11/14/2010 |
Sold Date: |
11/22/2010 |
Leased Terms: |
|
| Expiry Date: |
2/14/2011 |
Closing Date: |
3/25/2011 |
Original Price: |
$579,900 |
| Last Update: |
11/22/2010 |
|
|
|
|
Toronto Real Estate Board (TREB) assumes no responsibility for the accuracy
of any information shown. Copyright TREB 2011
|
|
